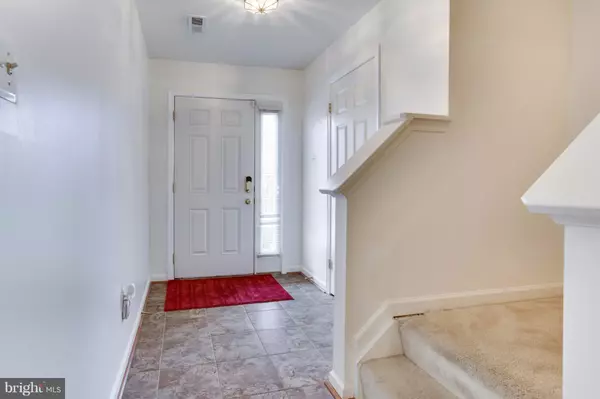For more information regarding the value of a property, please contact us for a free consultation.
7755 VALLEY OAK DR #205 Elkridge, MD 21075
Want to know what your home might be worth? Contact us for a FREE valuation!

Our team is ready to help you sell your home for the highest possible price ASAP
Key Details
Sold Price $281,500
Property Type Townhouse
Sub Type End of Row/Townhouse
Listing Status Sold
Purchase Type For Sale
Square Footage 1,751 sqft
Price per Sqft $160
Subdivision Waters Edge
MLS Listing ID 1000017476
Sold Date 07/25/17
Style Traditional
Bedrooms 3
Full Baths 2
Half Baths 1
Condo Fees $223/mo
HOA Y/N N
Abv Grd Liv Area 1,751
Originating Board MRIS
Year Built 2006
Annual Tax Amount $3,443
Tax Year 2016
Property Description
End unit GARAGE TH w/3 BR, 2.5BA, open floorplan, spacious sunny kitchen w/island, beautiful hardwood flooring, new tile in foyer, master suite w/ soaking tub, shower, walk-in closet, double sinks, backs to forest conservation/trees. Great commuter location, close to shopping. Community pool & playground. Plentiful parking. Condo incl exterior bldg maint, lawn, driveway/sidewalk snow removal etc.
Location
State MD
County Howard
Zoning RMH
Interior
Interior Features Kitchen - Gourmet, Kitchen - Island, Combination Kitchen/Dining, Window Treatments, Primary Bath(s), Floor Plan - Open
Hot Water Natural Gas
Heating Forced Air
Cooling Ceiling Fan(s), Central A/C
Equipment Dishwasher, Disposal, Dryer, Icemaker, Microwave, Oven/Range - Electric, Range Hood, Refrigerator
Fireplace N
Appliance Dishwasher, Disposal, Dryer, Icemaker, Microwave, Oven/Range - Electric, Range Hood, Refrigerator
Heat Source Natural Gas
Exterior
Garage Spaces 1.0
Community Features Covenants
Utilities Available Cable TV Available
Amenities Available Club House, Pool - Outdoor, Tot Lots/Playground
View Y/N Y
Water Access N
View Trees/Woods
Roof Type Asphalt
Accessibility None
Attached Garage 1
Total Parking Spaces 1
Garage Y
Private Pool Y
Building
Lot Description Trees/Wooded
Story 3+
Sewer Public Sewer
Water Public
Architectural Style Traditional
Level or Stories 3+
Additional Building Above Grade
New Construction N
Schools
Elementary Schools Ducketts Lane
Middle Schools Thomas Viaduct
High Schools Long Reach
School District Howard County Public School System
Others
HOA Fee Include Trash,Ext Bldg Maint,Lawn Care Front,Lawn Care Rear,Lawn Care Side,Lawn Maintenance,Insurance,Pool(s),Road Maintenance,Snow Removal
Senior Community No
Tax ID 1401309153
Ownership Condominium
Security Features Electric Alarm,Monitored,Security System,Carbon Monoxide Detector(s)
Special Listing Condition Standard
Read Less

Bought with Wendy Slaughter • RE/MAX Realty Group
GET MORE INFORMATION





