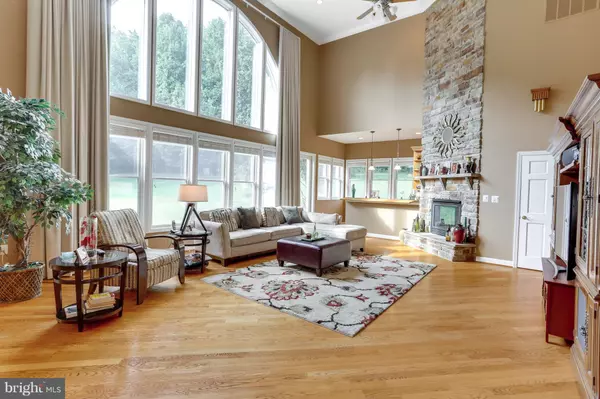For more information regarding the value of a property, please contact us for a free consultation.
5120 VEST LN Waldorf, MD 20601
Want to know what your home might be worth? Contact us for a FREE valuation!

Our team is ready to help you sell your home for the highest possible price ASAP
Key Details
Sold Price $739,000
Property Type Single Family Home
Sub Type Detached
Listing Status Sold
Purchase Type For Sale
Square Footage 7,237 sqft
Price per Sqft $102
Subdivision Zekiah Valley Sub
MLS Listing ID 1001011231
Sold Date 10/31/17
Style Colonial
Bedrooms 5
Full Baths 5
Half Baths 1
HOA Y/N N
Abv Grd Liv Area 5,019
Originating Board MRIS
Year Built 2003
Annual Tax Amount $8,398
Tax Year 2016
Lot Size 4.620 Acres
Acres 4.62
Property Description
Architecturally designed custom ALL BRICK colonial with over 7,000 sqft of living space. Dramatic 2 story great rm with wall of windows, remote control drapes, floor to ceiling stone firepl and wet bar. Gournet island kitchen w/granite & SS appliances. 2 luxury master BR suites (1 on main level). Jack & Jill bath, rear staircase, 3 car garage, 25 zone sprinkler sys,, backup generator, Spectacular!
Location
State MD
County Charles
Zoning RC
Rooms
Basement Side Entrance, Fully Finished, Heated, Improved, Walkout Level, Daylight, Partial, Outside Entrance
Main Level Bedrooms 1
Interior
Interior Features Family Room Off Kitchen, Kitchen - Gourmet, Kitchen - Island, Dining Area, Kitchen - Eat-In, Butlers Pantry, Breakfast Area, Primary Bath(s), Entry Level Bedroom, Upgraded Countertops, Window Treatments, Wet/Dry Bar, Wood Floors, Curved Staircase, Crown Moldings, Double/Dual Staircase, WhirlPool/HotTub, Floor Plan - Open
Hot Water Electric, Oil
Heating Heat Pump(s), Hot Water
Cooling Ceiling Fan(s), Central A/C
Fireplaces Number 2
Fireplaces Type Fireplace - Glass Doors, Mantel(s)
Equipment Central Vacuum, Cooktop, Dishwasher, Disposal, Dryer, Exhaust Fan, Extra Refrigerator/Freezer, Icemaker, Microwave, Oven - Double, Oven - Self Cleaning, Oven - Wall, Refrigerator, Washer, Washer/Dryer Stacked, Instant Hot Water, Dryer - Front Loading, Washer - Front Loading
Fireplace Y
Window Features Low-E,Double Pane
Appliance Central Vacuum, Cooktop, Dishwasher, Disposal, Dryer, Exhaust Fan, Extra Refrigerator/Freezer, Icemaker, Microwave, Oven - Double, Oven - Self Cleaning, Oven - Wall, Refrigerator, Washer, Washer/Dryer Stacked, Instant Hot Water, Dryer - Front Loading, Washer - Front Loading
Heat Source Electric, Oil
Exterior
Parking Features Garage - Side Entry, Garage Door Opener
Garage Spaces 3.0
Utilities Available Multiple Phone Lines, Fiber Optics Available
Water Access N
Roof Type Shingle
Accessibility None
Attached Garage 3
Total Parking Spaces 3
Garage Y
Private Pool N
Building
Lot Description Backs to Trees, Cleared, Landscaping
Story 3+
Sewer Septic Exists
Water Well
Architectural Style Colonial
Level or Stories 3+
Additional Building Above Grade, Below Grade
Structure Type 9'+ Ceilings,Dry Wall,2 Story Ceilings,High,Tray Ceilings
New Construction N
Schools
Elementary Schools Mary B. Neal
Middle Schools John Hanson
High Schools Thomas Stone
School District Charles County Public Schools
Others
Senior Community No
Tax ID 0908052417
Ownership Fee Simple
Security Features Security System,Electric Alarm,Fire Detection System,Smoke Detector
Special Listing Condition Standard
Read Less

Bought with Boyd Grainger • Exit Landmark Realty
GET MORE INFORMATION





