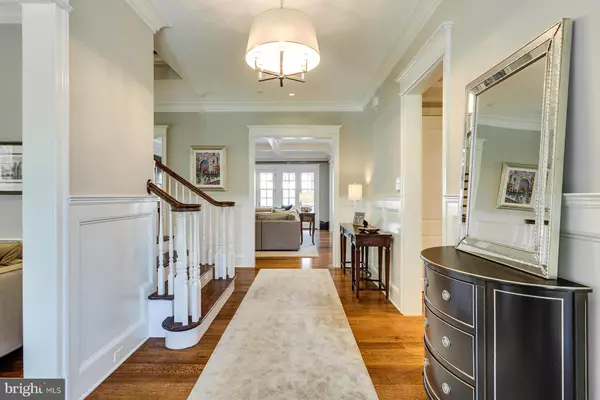For more information regarding the value of a property, please contact us for a free consultation.
1909 FOXVIEW CIR NW Washington, DC 20007
Want to know what your home might be worth? Contact us for a FREE valuation!

Our team is ready to help you sell your home for the highest possible price ASAP
Key Details
Sold Price $3,850,000
Property Type Single Family Home
Sub Type Detached
Listing Status Sold
Purchase Type For Sale
Square Footage 8,024 sqft
Price per Sqft $479
Subdivision Foxhall
MLS Listing ID 1001391875
Sold Date 09/08/17
Style Colonial
Bedrooms 6
Full Baths 6
Half Baths 1
HOA Fees $458/mo
HOA Y/N Y
Abv Grd Liv Area 6,424
Originating Board MRIS
Year Built 2015
Annual Tax Amount $32,934
Tax Year 2016
Lot Size 0.284 Acres
Acres 0.28
Property Description
FULLY CUSTOM HOME BY AWARD WINNING SANDY SPRING BUILDERS W/ 4 DRAMATIC FINISHED LEVELS AND ELEVATOR. STUNNING GOURMET KITCHEN WITH EXPANSIVE CENTER ISLAND, ADJOINING FR WITH COFFERED BEAM CEILING. EXQUISITE MBR SUITE, 6 BR/ 6 FULL BATHS, BEAUTIFUL W/O LOWER LEVEL WITH HOME THEATER. DRAMATIC WRAPAROUND FRONT PORCH + COVERED REAR TERRACE. URBAN LIVING AT ITS FINEST.
Location
State DC
County Washington
Rooms
Other Rooms Living Room, Dining Room, Primary Bedroom, Bedroom 2, Bedroom 3, Bedroom 4, Bedroom 5, Kitchen, Game Room, Family Room, Foyer, Bedroom 1, Study, Exercise Room, In-Law/auPair/Suite, Laundry, Mud Room
Basement Rear Entrance, Connecting Stairway, Outside Entrance, Sump Pump, Fully Finished, Daylight, Full, Daylight, Partial, Improved, Walkout Level, Windows
Interior
Interior Features Family Room Off Kitchen, Kitchen - Island, Kitchen - Table Space, Breakfast Area, Kitchen - Gourmet, Dining Area, Primary Bath(s), Built-Ins, Upgraded Countertops, Window Treatments, Wood Floors, Elevator, Recessed Lighting, Floor Plan - Open
Hot Water 60+ Gallon Tank, Natural Gas
Heating Forced Air, Programmable Thermostat, Zoned
Cooling Central A/C, Programmable Thermostat, Zoned
Fireplaces Number 1
Fireplaces Type Fireplace - Glass Doors, Mantel(s)
Equipment Dishwasher, Disposal, Dryer, Exhaust Fan, Humidifier, Icemaker, Microwave, Oven - Double, Oven - Self Cleaning, Oven/Range - Gas, Range Hood, Refrigerator, Six Burner Stove, Washer, Water Heater, Dryer - Front Loading, Washer - Front Loading
Fireplace Y
Window Features Casement,Double Pane,Insulated,Bay/Bow
Appliance Dishwasher, Disposal, Dryer, Exhaust Fan, Humidifier, Icemaker, Microwave, Oven - Double, Oven - Self Cleaning, Oven/Range - Gas, Range Hood, Refrigerator, Six Burner Stove, Washer, Water Heater, Dryer - Front Loading, Washer - Front Loading
Heat Source Natural Gas
Exterior
Exterior Feature Patio(s), Porch(es), Terrace
Parking Features Garage Door Opener
Garage Spaces 2.0
Community Features Alterations/Architectural Changes, Fencing, Covenants
Utilities Available Cable TV Available
View Y/N Y
Water Access N
View Garden/Lawn, Trees/Woods
Roof Type Shingle
Accessibility Elevator
Porch Patio(s), Porch(es), Terrace
Road Frontage City/County
Attached Garage 2
Total Parking Spaces 2
Garage Y
Private Pool N
Building
Lot Description Landscaping, Premium
Story 3+
Sewer Public Sewer
Water Public
Architectural Style Colonial
Level or Stories 3+
Additional Building Above Grade, Below Grade
Structure Type 2 Story Ceilings,9'+ Ceilings,Beamed Ceilings,Tray Ceilings
New Construction N
Schools
Elementary Schools Key
Middle Schools Hardy
School District District Of Columbia Public Schools
Others
HOA Fee Include Common Area Maintenance,Management,Reserve Funds,Trash,Snow Removal
Senior Community No
Tax ID 1346//0897
Ownership Fee Simple
Security Features Smoke Detector,Electric Alarm,Fire Detection System,Monitored,Motion Detectors,Sprinkler System - Indoor,Security System
Special Listing Condition Standard
Read Less

Bought with George S Koutsoukos • Long & Foster Real Estate, Inc.
GET MORE INFORMATION





