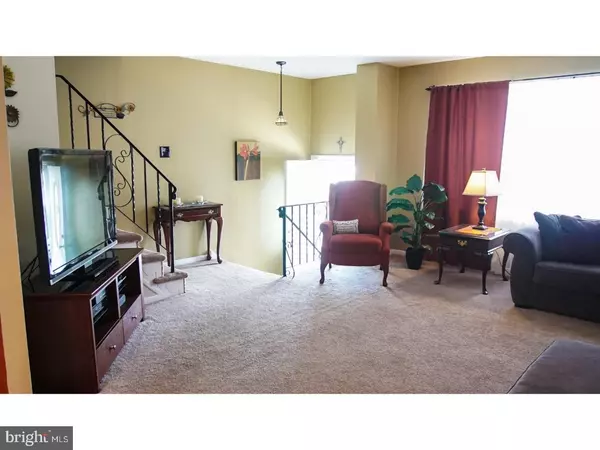For more information regarding the value of a property, please contact us for a free consultation.
3120 DERRY RD Philadelphia, PA 19154
Want to know what your home might be worth? Contact us for a FREE valuation!

Our team is ready to help you sell your home for the highest possible price ASAP
Key Details
Sold Price $189,900
Property Type Townhouse
Sub Type Interior Row/Townhouse
Listing Status Sold
Purchase Type For Sale
Square Footage 1,400 sqft
Price per Sqft $135
Subdivision Walton Park
MLS Listing ID 1003223003
Sold Date 05/12/17
Style Straight Thru
Bedrooms 3
Full Baths 1
Half Baths 1
HOA Y/N N
Abv Grd Liv Area 1,400
Originating Board TREND
Year Built 1983
Annual Tax Amount $2,576
Tax Year 2017
Lot Size 1,999 Sqft
Acres 0.05
Lot Dimensions 20X100
Property Description
Spacious Walton Park Straight thru row in move in condition. Why rent when you can own? Perfect home for a first time buyer with 3 spacious bedrooms with abundant closet space. Property features Brand new HVAC system with Central Air, new front paver retaining wall, newer roof, Hardwood Floors, newer bathroom with skylight. The partially finished basement with wet bar, partial bathroom, walk in garage, screened in back porch with a fenced in rear yard and shed offers additional living space perfect for entertaining. Conveniently located to Woodhaven Road, Public transportation and just minutes form Rt.1 and PA turnpike. Feel the Family vibe with the Pride of Ownership Throughout!
Location
State PA
County Philadelphia
Area 19154 (19154)
Zoning RSA4
Rooms
Other Rooms Living Room, Dining Room, Primary Bedroom, Bedroom 2, Kitchen, Family Room, Bedroom 1
Basement Full, Outside Entrance
Interior
Interior Features Skylight(s), Ceiling Fan(s), Dining Area
Hot Water Natural Gas
Heating Gas, Forced Air
Cooling Central A/C
Flooring Wood, Fully Carpeted
Equipment Built-In Range, Oven - Self Cleaning, Dishwasher, Disposal
Fireplace N
Appliance Built-In Range, Oven - Self Cleaning, Dishwasher, Disposal
Heat Source Natural Gas
Laundry Basement
Exterior
Exterior Feature Patio(s)
Garage Spaces 1.0
Utilities Available Cable TV
Water Access N
Accessibility None
Porch Patio(s)
Attached Garage 1
Total Parking Spaces 1
Garage Y
Building
Story 2
Sewer Public Sewer
Water Public
Architectural Style Straight Thru
Level or Stories 2
Additional Building Above Grade
Structure Type 9'+ Ceilings
New Construction N
Schools
School District The School District Of Philadelphia
Others
Senior Community No
Tax ID 662543700
Ownership Fee Simple
Read Less

Bought with Nicholas Sylvestro • RE/MAX Access
GET MORE INFORMATION





