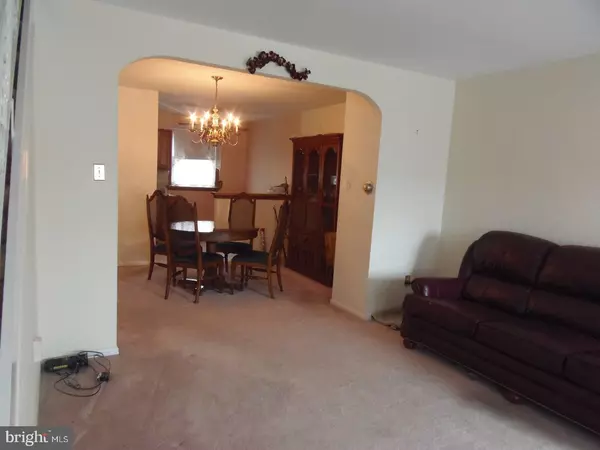For more information regarding the value of a property, please contact us for a free consultation.
8614 GLENLOCH ST Philadelphia, PA 19136
Want to know what your home might be worth? Contact us for a FREE valuation!

Our team is ready to help you sell your home for the highest possible price ASAP
Key Details
Sold Price $148,000
Property Type Townhouse
Sub Type Interior Row/Townhouse
Listing Status Sold
Purchase Type For Sale
Square Footage 1,152 sqft
Price per Sqft $128
Subdivision Holmesburg
MLS Listing ID 1003235633
Sold Date 05/01/17
Style Straight Thru
Bedrooms 3
Full Baths 1
Half Baths 1
HOA Y/N N
Abv Grd Liv Area 1,152
Originating Board TREND
Year Built 1964
Annual Tax Amount $1,687
Tax Year 2017
Lot Size 1,511 Sqft
Acres 0.03
Lot Dimensions 16X95
Property Description
This beautifully maintained three bedroom house is in move-in condition. You will appreciate the love and care the owners have given their home as you pull up to the front door. The main level of this property has a nice size formal living room and dining room it also has an eat-in kitchen and half bath. Upstairs, there is a master bedroom with two closets and two additional bedrooms along with a hall bathroom. On the lower level of this home is a finished basement (family room) with glass block windows and a separate laundry area. This house also includes a one car attached garage plus driveway, ceiling fans in every bedroom and central air. This property is located on a private cul-de-sac street where the neighbors also maintain their homes and show their pride of ownership.
Location
State PA
County Philadelphia
Area 19136 (19136)
Zoning RSA5
Rooms
Other Rooms Living Room, Dining Room, Primary Bedroom, Bedroom 2, Kitchen, Family Room, Bedroom 1, Laundry
Basement Full, Outside Entrance
Interior
Interior Features Skylight(s), Ceiling Fan(s), Kitchen - Eat-In
Hot Water Natural Gas
Heating Gas, Forced Air
Cooling Central A/C
Flooring Fully Carpeted, Vinyl, Tile/Brick
Equipment Oven - Self Cleaning
Fireplace N
Window Features Bay/Bow,Replacement
Appliance Oven - Self Cleaning
Heat Source Natural Gas
Laundry Basement
Exterior
Garage Spaces 2.0
Water Access N
Roof Type Flat
Accessibility None
Attached Garage 1
Total Parking Spaces 2
Garage Y
Building
Lot Description Cul-de-sac, Level, Front Yard
Story 2
Foundation Concrete Perimeter
Sewer Public Sewer
Water Public
Architectural Style Straight Thru
Level or Stories 2
Additional Building Above Grade
New Construction N
Schools
School District The School District Of Philadelphia
Others
Senior Community No
Tax ID 652267800
Ownership Fee Simple
Read Less

Bought with Michael Blount • Parrella Realty & Propert Management
GET MORE INFORMATION





