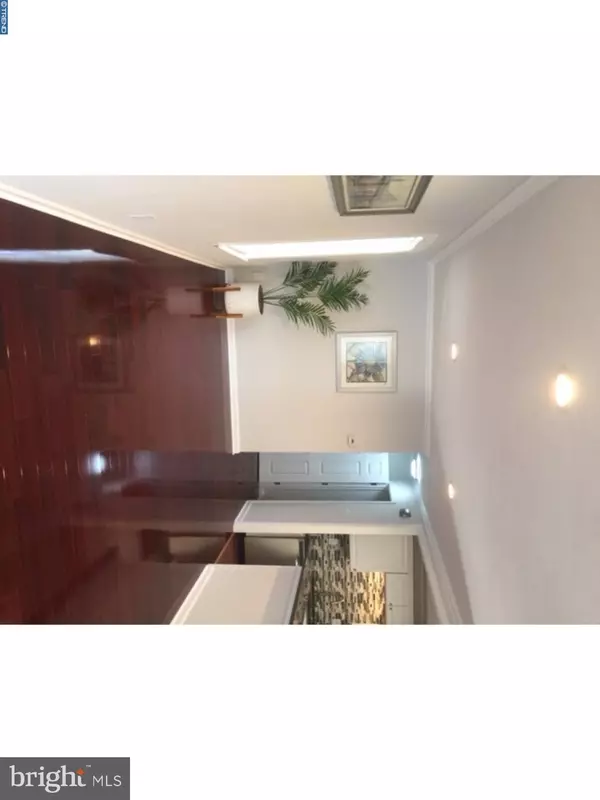For more information regarding the value of a property, please contact us for a free consultation.
7620 DICKS AVE Philadelphia, PA 19153
Want to know what your home might be worth? Contact us for a FREE valuation!

Our team is ready to help you sell your home for the highest possible price ASAP
Key Details
Sold Price $160,000
Property Type Townhouse
Sub Type Interior Row/Townhouse
Listing Status Sold
Purchase Type For Sale
Square Footage 911 sqft
Price per Sqft $175
Subdivision Penrose Park
MLS Listing ID 1003254951
Sold Date 08/09/17
Style AirLite
Bedrooms 2
Full Baths 2
HOA Y/N N
Abv Grd Liv Area 911
Originating Board TREND
Year Built 1965
Annual Tax Amount $1,116
Tax Year 2017
Lot Size 2,691 Sqft
Acres 0.06
Lot Dimensions 30X90
Property Description
Gorgeous twin home in sought after Penrose Park area. This charming home is situated on a quiet block yet close to public transit, major highways, shopping centers and other amenities. This fully renovated home has a lot to offer. Open, sunlight filled living area features new custom entry door, glossy mahogany wood flooring, recessed light, fresh neutral paint and elegant decor artworks. Gourmet kitchen boasts a contemporary look with white cabinets, stainless steel appliances, steel grey granite countertops, beautiful tiled backsplash and a breakfast bar. There are two good sized bedrooms on the main floor with beautiful light fixtures and ample closet space. Ground floor offers a fully finished, extra large family room with access to rear fenced yard, another full bathroom and an bonus room which can be used as 3rd bedroom or storage room. Separate laundry room has brand new Samsung washer and dryer ready for use. Attached garage is updated with fresh paint for wall and floor, new garage door and remote control door opener. Additions updates on the house include new roof, new wood fence in rear yard, newly resurfaced driveway and many more. This home is move-in ready. Come see and make offer today!
Location
State PA
County Philadelphia
Area 19153 (19153)
Zoning RM1
Rooms
Other Rooms Living Room, Primary Bedroom, Kitchen, Bedroom 1
Basement Partial
Interior
Hot Water Natural Gas
Heating Gas
Cooling Central A/C
Fireplace N
Heat Source Natural Gas
Laundry Basement
Exterior
Garage Spaces 2.0
Water Access N
Accessibility None
Attached Garage 1
Total Parking Spaces 2
Garage Y
Building
Story 1
Sewer Public Sewer
Water Public
Architectural Style AirLite
Level or Stories 1
Additional Building Above Grade
New Construction N
Schools
School District The School District Of Philadelphia
Others
Senior Community No
Tax ID 405824000
Ownership Fee Simple
Read Less

Bought with Gina M Cook • Sandidge & Company Inc
GET MORE INFORMATION





