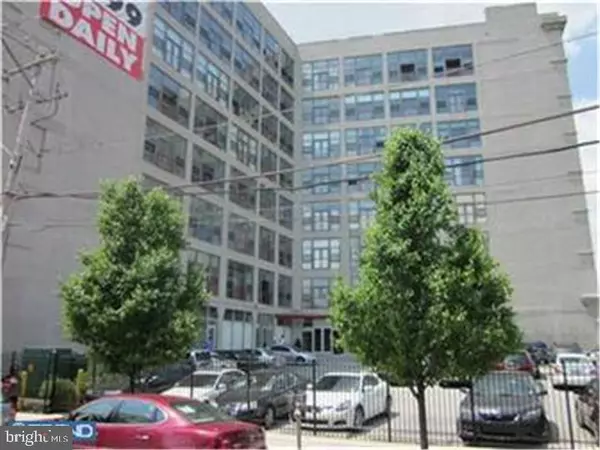For more information regarding the value of a property, please contact us for a free consultation.
444 N 4TH ST #716 Philadelphia, PA 19123
Want to know what your home might be worth? Contact us for a FREE valuation!

Our team is ready to help you sell your home for the highest possible price ASAP
Key Details
Sold Price $475,000
Property Type Single Family Home
Sub Type Unit/Flat/Apartment
Listing Status Sold
Purchase Type For Sale
Square Footage 1,604 sqft
Price per Sqft $296
Subdivision Old City
MLS Listing ID 1003244985
Sold Date 06/05/17
Style Contemporary
Bedrooms 2
Full Baths 2
HOA Fees $437/mo
HOA Y/N N
Abv Grd Liv Area 1,604
Originating Board TREND
Annual Tax Amount $2,423
Tax Year 2017
Property Description
Super Juiced Up NY Loft Style Condo!! Highlights of unit include: LED Lighting, HW Flooring, Top of the Line Stainless Steel Appliances, Brand New 65" Flat Screen TV, Custom Fireplace.... also Includes 1 parking space in our gated lot, access to an 8000 sq ft fitness center, 24/7 front desk personnel & on-site maintenance. 444 Lofts is a true warehouse conversion featuring concrete beamed ceilings and magnificent views of the city. The Custom Kitchen features sleek granite counters, 9 Foot Kitchen Island & Top of the Line stainless steel appliances. Stacked washer/dryer. Generous closet space. HVAC, high speed net/cable access. This unit features Large Sundrenched Rooftop Skylights, floor to Ceiling Windows, Juliette Balcony, Large Master Bedroom with Walk-in Closet, 2 Large Private bedrooms 2 Custom Gorgeous full Baths...THE VIEWS ARE INCREDIBLE! Must See to Believe!!!
Location
State PA
County Philadelphia
Area 19123 (19123)
Zoning CMX3
Rooms
Other Rooms Living Room, Primary Bedroom, Kitchen, Bedroom 1
Interior
Interior Features Primary Bath(s), Kitchen - Island, Ceiling Fan(s), Stall Shower
Hot Water Electric
Heating Electric, Forced Air
Cooling Central A/C
Fireplaces Number 1
Equipment Built-In Range, Oven - Self Cleaning, Dishwasher, Refrigerator, Disposal, Energy Efficient Appliances, Built-In Microwave
Fireplace Y
Appliance Built-In Range, Oven - Self Cleaning, Dishwasher, Refrigerator, Disposal, Energy Efficient Appliances, Built-In Microwave
Heat Source Electric
Laundry Main Floor
Exterior
Garage Spaces 1.0
Fence Other
Utilities Available Cable TV
Water Access N
Accessibility None
Total Parking Spaces 1
Garage N
Building
Lot Description Corner
Foundation Concrete Perimeter
Sewer Public Sewer
Water Public
Architectural Style Contemporary
Additional Building Above Grade
Structure Type 9'+ Ceilings
New Construction Y
Schools
School District The School District Of Philadelphia
Others
Pets Allowed Y
HOA Fee Include Common Area Maintenance,Ext Bldg Maint,Lawn Maintenance,Snow Removal,Trash,Water,Sewer,Parking Fee,Insurance,Health Club,Management,Alarm System
Senior Community No
Tax ID 888093440
Ownership Condominium
Acceptable Financing Conventional
Listing Terms Conventional
Financing Conventional
Pets Allowed Case by Case Basis
Read Less

Bought with Jonathan M Orens • Orens Brothers Real Estate Inc
GET MORE INFORMATION





