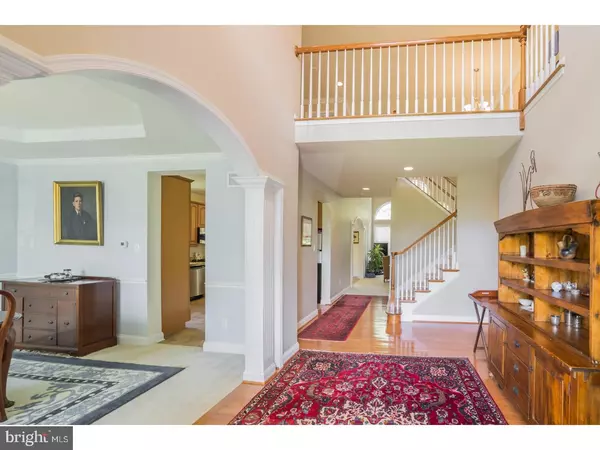For more information regarding the value of a property, please contact us for a free consultation.
527 OLD SKIPPACK RD Harleysville, PA 19438
Want to know what your home might be worth? Contact us for a FREE valuation!

Our team is ready to help you sell your home for the highest possible price ASAP
Key Details
Sold Price $385,000
Property Type Townhouse
Sub Type Interior Row/Townhouse
Listing Status Sold
Purchase Type For Sale
Square Footage 3,352 sqft
Price per Sqft $114
Subdivision None Available
MLS Listing ID 1003167893
Sold Date 07/28/17
Style Colonial
Bedrooms 4
Full Baths 3
Half Baths 1
HOA Fees $20/ann
HOA Y/N N
Abv Grd Liv Area 3,352
Originating Board TREND
Year Built 2008
Annual Tax Amount $5,866
Tax Year 2017
Lot Size 3,352 Sqft
Acres 0.08
Property Description
Welcome home to this spacious 3,352 sq. ft 4 Bed / 3.5 bath twin in Lower Salford! This well-appointed open layout offers plenty of living space and an abundance of natural light. Enter into the welcoming 2-story foyer with wood flooring as a proper introduction to the gracious main level- boasting a large Formal Dining Room w/ a bumped out window, an arched entry, decorative columns, chair rail, and a tray ceiling for a touch of elegance. The gorgeous kitchen is a chef"s delight w/ granite countertops, S.S GE Profile appliances, gas cooktop, a double oven, double sink, built-in desk, bar top counter, ceramic tile flooring, and a breakfast area w/ sliders to the rear deck. The cozy 2-story Family Room has palladium windows surrounding a cozy stone gas fireplace. A large First floor Master Bedroom Suite complete w/ a walk-in outfitted closet, and a full bath w/ a double vanity, soaking tub, stall shower, and ceramic tile. Also on the main level is a guest bath, laundry room and door to the oversized two car garage. The Upper level includes a wide open concept walkway guiding you to each of the three large bedrooms, two of the bedrooms offer double door closets, an outfitted walk-in closet in the third bedroom, and a hall bath w/ a double vanity and separate water closet with a tub/shower combo. The finished daylight basement will not disappoint with additional living space ? great for entertainment and recreational space, a separate room (currently used as a bedroom), plenty of storage space in the two unfinished sections, and a door that leads to steps to the rear yard. The rear offers a wide composite deck, and rear yard space with plenty of trees for privacy. Enjoy the living space of a single family home with the low maintenance of a twin! Excellent location ? in award winning Souderton SD, minutes from Skippack, Hennings Market, close proximity to shopping, dining, and major routes! Relo ready- turn key! This is a must see!
Location
State PA
County Montgomery
Area Lower Salford Twp (10650)
Zoning R2
Rooms
Other Rooms Living Room, Dining Room, Primary Bedroom, Bedroom 2, Bedroom 3, Kitchen, Bedroom 1, Other, Attic
Basement Full, Outside Entrance
Interior
Interior Features Primary Bath(s), Butlers Pantry, Ceiling Fan(s), Stall Shower, Dining Area
Hot Water Propane
Heating Gas
Cooling Central A/C
Flooring Wood, Fully Carpeted, Tile/Brick
Fireplaces Number 1
Fireplaces Type Marble
Equipment Cooktop, Oven - Double, Dishwasher
Fireplace Y
Appliance Cooktop, Oven - Double, Dishwasher
Heat Source Natural Gas
Laundry Main Floor
Exterior
Exterior Feature Deck(s), Porch(es)
Garage Inside Access
Garage Spaces 5.0
Utilities Available Cable TV
Waterfront N
Water Access N
Roof Type Shingle
Accessibility None
Porch Deck(s), Porch(es)
Parking Type Driveway, Other
Total Parking Spaces 5
Garage N
Building
Lot Description Front Yard, Rear Yard, SideYard(s)
Story 2
Sewer Public Sewer
Water Well
Architectural Style Colonial
Level or Stories 2
Additional Building Above Grade
Structure Type Cathedral Ceilings
New Construction N
Schools
Elementary Schools Salford Hills
School District Souderton Area
Others
Senior Community No
Tax ID 50-00-03082-027
Ownership Fee Simple
Acceptable Financing Conventional
Listing Terms Conventional
Financing Conventional
Read Less

Bought with Jeffrey S Craig • RE/MAX Action Realty-Horsham
GET MORE INFORMATION





