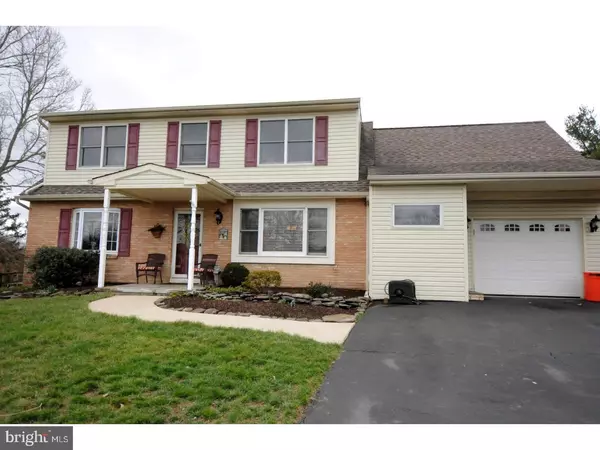For more information regarding the value of a property, please contact us for a free consultation.
1506 STALEY CIR Harleysville, PA 19438
Want to know what your home might be worth? Contact us for a FREE valuation!

Our team is ready to help you sell your home for the highest possible price ASAP
Key Details
Sold Price $365,388
Property Type Single Family Home
Sub Type Detached
Listing Status Sold
Purchase Type For Sale
Square Footage 1,810 sqft
Price per Sqft $201
Subdivision None Available
MLS Listing ID 1003153717
Sold Date 06/26/17
Style Colonial,Traditional
Bedrooms 4
Full Baths 2
HOA Y/N N
Abv Grd Liv Area 1,810
Originating Board TREND
Year Built 1981
Annual Tax Amount $5,015
Tax Year 2017
Lot Size 0.369 Acres
Acres 0.37
Lot Dimensions 55
Property Description
Cancel your pool dues and move right in to this lovingly maintained home! If you love to entertain this is a dream come true. Snuggle up by the granite fireplace in the living room on those chilly evenings or enjoy a BBQ by the pool when the weather heats up. If it is game night you crave, retreat into the finished basement boasting a built in bar. This cave is the perfect hideaway for movie night or a home theater, football anyone? Want to catch up on some reading? The 3 season sunroom is the spot for you, updated and ready for your relaxation, just add lemonade. When it's time to get serious, the office nook located right off of the kitchen is the perfect place to get to business with its efficient and functional placement. The combination laundry and mudroom is brilliant with separate access from either the garage or side door. Come in dirty and leave clean! Tinker away in attached garage workspace with built in cabinets. When it is time to rest from all of the activity, adjourn to the second floor for a peaceful slumber with four bedrooms to choose from, take your pick. The master bedroom is equipped with bathroom access and a walk in closet. Peruse down the hall to the second largest bedroom this inviting home has to offer and get transported to Narnia in this closet. Storage galore is trending at this address, no need to decide on what to keep or donate, bring it along. There is plenty of room in the basement storage room, secret attic area, or shed, not to mention plenty of closet space to stow your treasures. Meet your new neighbors as you take a stroll past General Francis Nash Elementary school, just blocks away. Fischer's Park is close by for a delightful day of frolicking thru the trails. This stunner is just in time for summer!
Location
State PA
County Montgomery
Area Towamencin Twp (10653)
Zoning MRC
Rooms
Other Rooms Living Room, Dining Room, Primary Bedroom, Bedroom 2, Bedroom 3, Kitchen, Family Room, Bedroom 1, Laundry, Other, Attic
Basement Full
Interior
Interior Features Primary Bath(s), Butlers Pantry, Ceiling Fan(s), Wet/Dry Bar, Kitchen - Eat-In
Hot Water Natural Gas
Heating Gas, Forced Air
Cooling Central A/C
Flooring Wood, Fully Carpeted
Fireplaces Number 1
Fireplaces Type Gas/Propane
Equipment Oven - Self Cleaning, Disposal
Fireplace Y
Appliance Oven - Self Cleaning, Disposal
Heat Source Natural Gas
Laundry Main Floor
Exterior
Garage Inside Access
Garage Spaces 4.0
Fence Other
Pool In Ground
Utilities Available Cable TV
Waterfront N
Water Access N
Accessibility None
Parking Type Driveway, Attached Garage, Other
Attached Garage 1
Total Parking Spaces 4
Garage Y
Building
Lot Description Cul-de-sac
Story 2
Sewer Public Sewer
Water Public
Architectural Style Colonial, Traditional
Level or Stories 2
Additional Building Above Grade, Shed
New Construction N
Schools
Elementary Schools General Nash
Middle Schools Pennfield
High Schools North Penn Senior
School District North Penn
Others
Senior Community No
Tax ID 53-00-07650-163
Ownership Fee Simple
Acceptable Financing Conventional, VA, FHA 203(b)
Listing Terms Conventional, VA, FHA 203(b)
Financing Conventional,VA,FHA 203(b)
Read Less

Bought with Danielle M Vona • BHHS Keystone Properties
GET MORE INFORMATION





