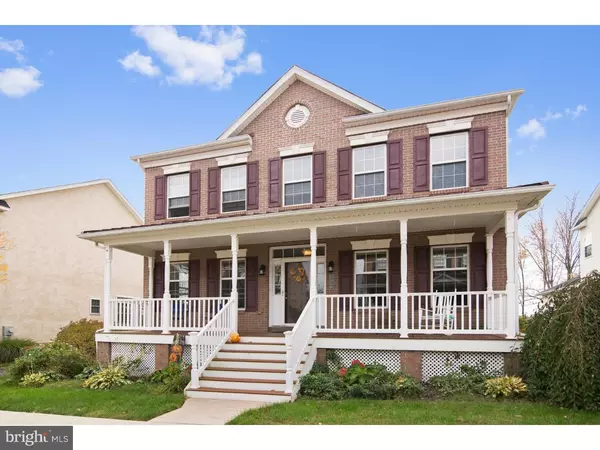For more information regarding the value of a property, please contact us for a free consultation.
3950 HUDSON TER Harleysville, PA 19438
Want to know what your home might be worth? Contact us for a FREE valuation!

Our team is ready to help you sell your home for the highest possible price ASAP
Key Details
Sold Price $380,000
Property Type Single Family Home
Sub Type Detached
Listing Status Sold
Purchase Type For Sale
Square Footage 2,536 sqft
Price per Sqft $149
Subdivision Biltmore Estates
MLS Listing ID 1003481597
Sold Date 01/13/17
Style Colonial
Bedrooms 4
Full Baths 2
Half Baths 1
HOA Fees $90/mo
HOA Y/N Y
Abv Grd Liv Area 2,536
Originating Board TREND
Year Built 2008
Annual Tax Amount $7,571
Tax Year 2016
Lot Size 6,000 Sqft
Acres 0.14
Lot Dimensions 60
Property Description
Don't miss this rare opportunity to own in the prestigious and highly sought-after Biltmore Estates. Exterior charm and appeal are immediately evident with the stately brick facade and full covered front porch with railings. Contemporary convenience integrated with modern upgrades make this the perfect home for the PERFECT PRICE. Extensive hardwood flooring brings together an oversized gourmet kitchen with lengthy granite countertops, 42' custom cabinetry and a breakfast nook; a large family room with designer marble surround gas fireplace and an abundance of natural light; and a dining room and living room with crown molding and chair rails. Modern families will thoroughly enjoy the upper level space which features an owner's retreat master bedroom with recessed lighting, walk-in closet and a spa-like master bathroom with double sink vanity, corner platform soaking tub and separate ceramic tile shower; three additional generously-sized bedrooms supported by an upgraded hall bathroom; and a bonus reading nook/computer area. A full basement, with builder's select 9' ceilings and roughed-in plumbing, is just waiting to become the lower level of your dreams. This gem, located on a quiet cul-de-sac within walking distance to historic Skippack Village and Evansburg State Park, is PRICED TO SELL and can be yours before the holidays. Make your appointment today!!!
Location
State PA
County Montgomery
Area Skippack Twp (10651)
Zoning ITND
Rooms
Other Rooms Living Room, Dining Room, Primary Bedroom, Bedroom 2, Bedroom 3, Kitchen, Family Room, Bedroom 1, Laundry
Basement Full, Unfinished
Interior
Interior Features Primary Bath(s), Butlers Pantry, Ceiling Fan(s), Breakfast Area
Hot Water Natural Gas
Heating Gas, Forced Air
Cooling Central A/C
Flooring Wood
Fireplaces Number 1
Fireplaces Type Marble, Gas/Propane
Equipment Disposal
Fireplace Y
Window Features Energy Efficient
Appliance Disposal
Heat Source Natural Gas
Laundry Main Floor
Exterior
Exterior Feature Porch(es)
Parking Features Inside Access
Garage Spaces 4.0
Utilities Available Cable TV
Water Access N
Roof Type Shingle
Accessibility None
Porch Porch(es)
Attached Garage 2
Total Parking Spaces 4
Garage Y
Building
Lot Description Cul-de-sac, Level
Story 2
Foundation Concrete Perimeter
Sewer Public Sewer
Water Public
Architectural Style Colonial
Level or Stories 2
Additional Building Above Grade
Structure Type 9'+ Ceilings
New Construction N
Schools
High Schools Perkiomen Valley
School District Perkiomen Valley
Others
HOA Fee Include Common Area Maintenance,Snow Removal,Trash
Senior Community No
Tax ID 51-00-02926-263
Ownership Fee Simple
Acceptable Financing Conventional, VA, USDA
Listing Terms Conventional, VA, USDA
Financing Conventional,VA,USDA
Read Less

Bought with Beverly K Banks • Coldwell Banker Realty
GET MORE INFORMATION





