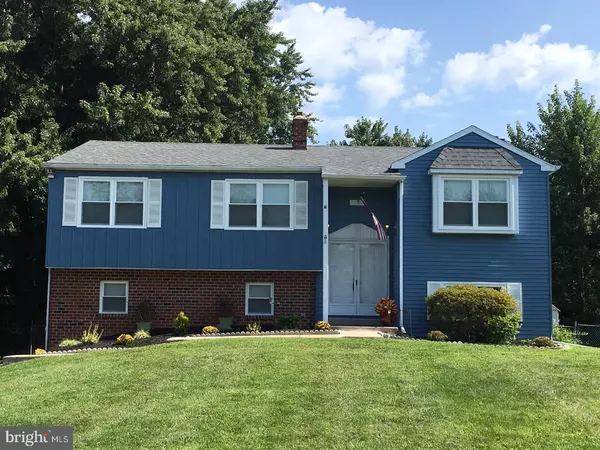For more information regarding the value of a property, please contact us for a free consultation.
3 MEADOW GLEN RD Lansdale, PA 19446
Want to know what your home might be worth? Contact us for a FREE valuation!

Our team is ready to help you sell your home for the highest possible price ASAP
Key Details
Sold Price $357,400
Property Type Single Family Home
Sub Type Detached
Listing Status Sold
Purchase Type For Sale
Square Footage 2,200 sqft
Price per Sqft $162
Subdivision Meadow Glen
MLS Listing ID 1000278849
Sold Date 10/03/17
Style Traditional,Bi-level
Bedrooms 4
Full Baths 2
Half Baths 1
HOA Y/N N
Abv Grd Liv Area 2,200
Originating Board TREND
Year Built 1978
Annual Tax Amount $4,353
Tax Year 2017
Lot Size 0.459 Acres
Acres 0.46
Lot Dimensions 100
Property Description
We've got what you've been looking for! And it's even available for quick occupancy!! Recently remodeled and very stylish, not a "flip " just a home lovingly updated by the long time owners located in the popular Meadow Glen Neighborhood. A community featuring larger lots and tree lined streets, convenient to all the shopping and trendy restaurants! You are going to love with this sunny and spacious home featuring, hand-scraped bamboo flooring and a gorgeous granite kitchen. The bathrooms have all been tastefully remodeled and the entire home has just been repainted. Fresh landscaping and a Beautiful back yard. There is a New Roof and Low E windows both with a Lifetime Warranty and Super High Efficiency 14 Sear AC with oil heat. There is so much to love about this home, make sure to see all of our hi-def pictures and YouTube video of this Ready To Sell Home and schedule you appointment before it is gone!!
Location
State PA
County Montgomery
Area Montgomery Twp (10646)
Zoning R2
Rooms
Other Rooms Living Room, Dining Room, Primary Bedroom, Bedroom 2, Bedroom 3, Kitchen, Family Room, Bedroom 1
Basement Full
Interior
Interior Features Breakfast Area
Hot Water Electric
Cooling Central A/C
Fireplaces Number 1
Fireplace Y
Heat Source Oil
Laundry Lower Floor
Exterior
Garage Spaces 4.0
Water Access N
Accessibility None
Total Parking Spaces 4
Garage N
Building
Sewer Public Sewer
Water Public
Architectural Style Traditional, Bi-level
Additional Building Above Grade
New Construction N
Schools
School District North Penn
Others
Senior Community No
Tax ID 46-00-02590-163
Ownership Fee Simple
Read Less

Bought with Lori L DiFerdinando • Coldwell Banker Realty
GET MORE INFORMATION





