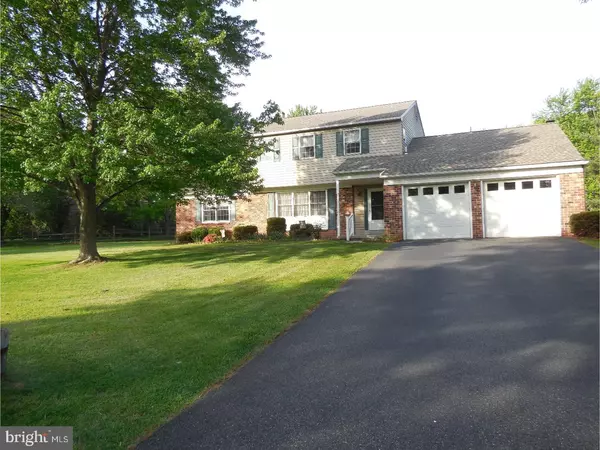For more information regarding the value of a property, please contact us for a free consultation.
868 LAUREL LN Harleysville, PA 19438
Want to know what your home might be worth? Contact us for a FREE valuation!

Our team is ready to help you sell your home for the highest possible price ASAP
Key Details
Sold Price $352,500
Property Type Single Family Home
Sub Type Detached
Listing Status Sold
Purchase Type For Sale
Square Footage 2,550 sqft
Price per Sqft $138
Subdivision None Available
MLS Listing ID 1003162757
Sold Date 08/30/17
Style Colonial
Bedrooms 5
Full Baths 3
Half Baths 1
HOA Y/N N
Abv Grd Liv Area 2,550
Originating Board TREND
Year Built 1972
Annual Tax Amount $6,181
Tax Year 2017
Lot Size 0.638 Acres
Acres 0.64
Lot Dimensions 208
Property Description
Have you been searching for a home with a main floor master bedroom or in-law apartment? Look no further! This lovely 5 bedroom Colonial is located on a tree lined cul de sac street away from the town busyness yet with easy access to most anything you need. The fabulous yard is between half and three quarters of an acre with a nice brick patio to sit on while you enjoy watching the outdoor games in the back yard. The windows have been replaced with Pella windows, new siding was installed, the HVAC system was replaced approximately 2008, a new driveway was installed, the water heater with expansion tank was replaced in 2016, and the roof was replaced in 2015. The expensive updates have all been done, now all you need to do is use your creative gifts to decorate in your personal style and make it your own home. The spacious first floor includes a traditional Colonial kitchen which is open to the family room, a large formal living room, dining room, powder room and laundry plus the first floor in-law apartment which includes a bedroom, full bath and living room/kitchen area. Upstairs you will find 4 more bedrooms, including the master suite, plus the hall bath. Rarely will you find a lovely single home with an additional main level apartment so don't delay scheduling your showing.
Location
State PA
County Montgomery
Area Franconia Twp (10634)
Zoning R130
Rooms
Other Rooms Living Room, Dining Room, Primary Bedroom, Bedroom 2, Bedroom 3, Kitchen, Family Room, Bedroom 1, In-Law/auPair/Suite, Other, Attic
Basement Full, Unfinished
Interior
Interior Features Primary Bath(s), Kitchen - Eat-In
Hot Water Electric
Heating Oil, Forced Air
Cooling Central A/C
Flooring Fully Carpeted, Vinyl
Fireplaces Number 1
Fireplaces Type Brick
Fireplace Y
Heat Source Oil
Laundry Main Floor
Exterior
Garage Spaces 5.0
Waterfront N
Water Access N
Accessibility None
Parking Type Attached Garage
Attached Garage 2
Total Parking Spaces 5
Garage Y
Building
Lot Description Cul-de-sac
Story 2
Sewer Public Sewer
Water Public
Architectural Style Colonial
Level or Stories 2
Additional Building Above Grade
New Construction N
Schools
School District Souderton Area
Others
Senior Community No
Tax ID 34-00-03137-024
Ownership Fee Simple
Read Less

Bought with Ed Valentine • Long & Foster Real Estate, Inc.
GET MORE INFORMATION





