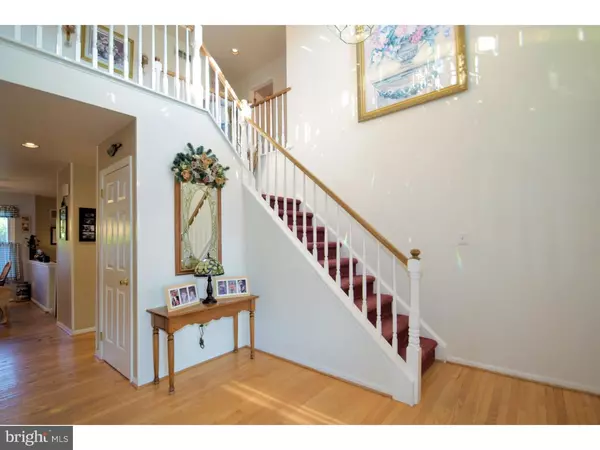For more information regarding the value of a property, please contact us for a free consultation.
216 BRANDYWINE RD Collegeville, PA 19426
Want to know what your home might be worth? Contact us for a FREE valuation!

Our team is ready to help you sell your home for the highest possible price ASAP
Key Details
Sold Price $349,990
Property Type Single Family Home
Sub Type Detached
Listing Status Sold
Purchase Type For Sale
Square Footage 2,760 sqft
Price per Sqft $126
Subdivision Cranberry Estates
MLS Listing ID 1003484741
Sold Date 02/24/17
Style Colonial
Bedrooms 3
Full Baths 2
Half Baths 1
HOA Fees $10/ann
HOA Y/N Y
Abv Grd Liv Area 2,760
Originating Board TREND
Year Built 1994
Annual Tax Amount $6,743
Tax Year 2017
Lot Size 0.346 Acres
Acres 0.35
Lot Dimensions 101
Property Description
PRIDE IN HOMEOWNERSHIP IS EVIDENT THRU-OUT!! Move right in and enjoy!! This 2700 square foot colonial sits on over a third of an acre and has been landscaped for beauty as well as privacy!! The home features 3 bedrooms, 2 1/2 baths, 2 car garage, 3 fireplaces and full basement. The first floor has a two story entry foyer with hardwood flooring, Kitchen with granite countertops and ceramic tile flooring, sunken Living room with vaulted ceilings and floor to ceiling stone fireplace, Family with stone fireplace and large French doors that lead to an all seasons room with gas fireplace/stove with thermostatic control. The upstairs features a master suite with double door entry, vaulted ceilings, walk-in closet and a master bath that has double vanity, large Jacuzzi tub and separate shower. There are two large secondary bedrooms and hall bath that complete the second floor. Outside features a covered porch area that looks over the private rear yard and a open patio area that leads to a rear garage door. The basement is just prime for finishing with some of the finishing work already started. Now lets talk about the bonus features: Air conditioned garage with triple thick insulated garage doors, Outdoor spot lights on all sides of the home, Mechanical timers on outdoor receptacles on each side of the home, Recessed lighting thru-out home, home is wired in family room and master bedroom with 6.1 speakers and HDMI wiring. This is a truly must see home!! Perfect for entertaining anytime thru-out the entire year!!
Location
State PA
County Montgomery
Area Perkiomen Twp (10648)
Zoning PRD
Rooms
Other Rooms Living Room, Dining Room, Primary Bedroom, Bedroom 2, Kitchen, Family Room, Bedroom 1, Other
Basement Full
Interior
Interior Features Kitchen - Eat-In
Hot Water Natural Gas
Heating Gas
Cooling Central A/C
Fireplaces Number 2
Fireplace Y
Heat Source Natural Gas
Laundry Main Floor
Exterior
Garage Spaces 5.0
Water Access N
Accessibility None
Total Parking Spaces 5
Garage N
Building
Story 2
Sewer Public Sewer
Water Public
Architectural Style Colonial
Level or Stories 2
Additional Building Above Grade
New Construction N
Schools
School District Perkiomen Valley
Others
Senior Community No
Tax ID 48-00-00226-302
Ownership Fee Simple
Read Less

Bought with Allison H McGarvey • Key Realty Partners LLC
GET MORE INFORMATION





