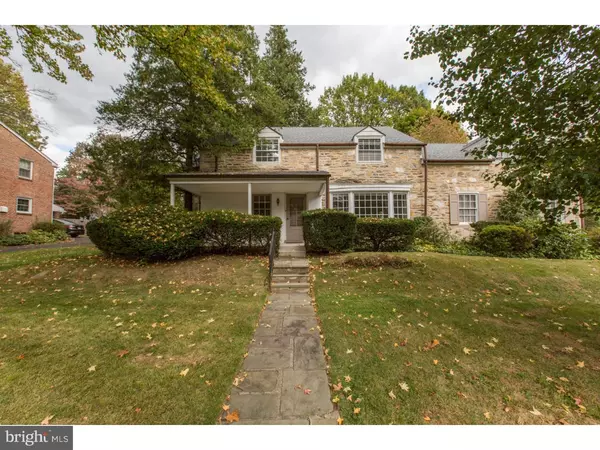For more information regarding the value of a property, please contact us for a free consultation.
1205 RED RAMBLER RD Rydal, PA 19046
Want to know what your home might be worth? Contact us for a FREE valuation!

Our team is ready to help you sell your home for the highest possible price ASAP
Key Details
Sold Price $415,000
Property Type Single Family Home
Sub Type Detached
Listing Status Sold
Purchase Type For Sale
Square Footage 2,508 sqft
Price per Sqft $165
Subdivision Rydal
MLS Listing ID 1003481339
Sold Date 12/19/16
Style Colonial
Bedrooms 4
Full Baths 3
Half Baths 1
HOA Y/N N
Abv Grd Liv Area 2,508
Originating Board TREND
Year Built 1953
Annual Tax Amount $8,290
Tax Year 2016
Lot Size 0.419 Acres
Acres 0.42
Lot Dimensions 105
Property Description
Fantastic opportunity to live on one of Rydals most popular streets. Red Rambler road is lined with custom homes in a picturesque setting with an established landscape. 1205 Red Rambler Rd is a reproduction Colonial Revival farmhouse with stone facade and charming front porch. Enter the large foyer with handsome staircase that has a powder room tucked under the stairs. The large living room includes fireplace, hardwood floors and access to rear patio. The dining room is a perfect spot to host a holiday feast or intimate dinner party. The eat in kitchen is ready for you to make into your dream kitchen. Upstairs the Master Bedroom is large with a en-suite bath. There is a guest room with its own en-suite bath as well. The two other family bedrooms are large with ample closets and share the hall bath. The charming back stairs lead to the kitchen. This home has been freshly painted with restored hardwood floors through-out. The roof was installed in 2014 and a french drain system was installed in 2014 as well. The yard is a good size with plenty of room for a garden, pets or play area. This home has been lovingly maintained by these owner for the last 60 plus years - Take advantage of all the area has to offer - close to Whole Foods, Trader Joes,Abington Friends School,Abington Art Center,Abington Hospital,Abington Library,Shopping,Dining,Entertainment, and the regional rail stations with easy access to Center City and the Airport. Come see this Lovely home!
Location
State PA
County Montgomery
Area Abington Twp (10630)
Zoning V
Rooms
Other Rooms Living Room, Dining Room, Primary Bedroom, Bedroom 2, Bedroom 3, Kitchen, Bedroom 1
Basement Full, Unfinished
Interior
Interior Features Primary Bath(s), Kitchen - Eat-In
Hot Water Electric
Heating Gas
Cooling Central A/C
Flooring Wood
Fireplaces Number 1
Fireplaces Type Stone, Gas/Propane
Fireplace Y
Heat Source Natural Gas
Laundry Basement
Exterior
Garage Spaces 5.0
Water Access N
Roof Type Pitched
Accessibility None
Total Parking Spaces 5
Garage N
Building
Story 2
Sewer Public Sewer
Water Public
Architectural Style Colonial
Level or Stories 2
Additional Building Above Grade
New Construction N
Schools
School District Abington
Others
Senior Community No
Tax ID 30-00-55376-007
Ownership Fee Simple
Read Less

Bought with Mark Gatta • EveryHome Realtors
GET MORE INFORMATION





