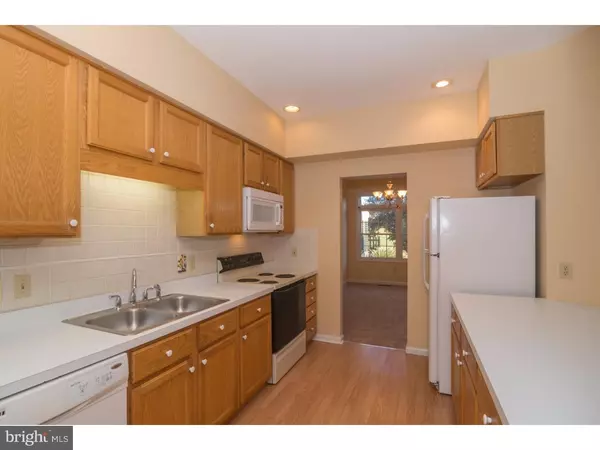For more information regarding the value of a property, please contact us for a free consultation.
1657 HARDING CIR Whitehall, PA 18052
Want to know what your home might be worth? Contact us for a FREE valuation!

Our team is ready to help you sell your home for the highest possible price ASAP
Key Details
Sold Price $184,000
Property Type Townhouse
Sub Type Interior Row/Townhouse
Listing Status Sold
Purchase Type For Sale
Square Footage 1,882 sqft
Price per Sqft $97
Subdivision None Available
MLS Listing ID 1003325075
Sold Date 01/27/17
Style Traditional
Bedrooms 3
Full Baths 2
Half Baths 1
HOA Y/N N
Abv Grd Liv Area 1,882
Originating Board TREND
Year Built 1996
Annual Tax Amount $4,462
Tax Year 2016
Lot Size 2,666 Sqft
Acres 0.06
Lot Dimensions 26X102
Property Description
This move-in-ready 3 bedroom, 2.5 bath townhouse is waiting for a new owner to call it home! Boasting fresh paint and brand new carpets, there's a lot to like here. Stepping inside the foyer, you can turn in to the kitchen and dining area where you will find plenty of cabinets and counter space. The cutout is a nice feature that keeps you part of the action when entertaining, too. Down the hall to the living room/dining room combo, the over-sized windows and sliding door flood the room with light. The gas fireplace is perfect for a cold winter's night. Upstairs you will find a generous master bedroom with bath en suite, two additional bedrooms, a full bath and laundry room. Head back down and step onto the lovely rear patio with a retractable awning. There's nothing to do but move in and start personalizing, come see your new home today.
Location
State PA
County Lehigh
Area Whitehall Twp (12325)
Zoning R-5
Rooms
Other Rooms Living Room, Dining Room, Primary Bedroom, Bedroom 2, Kitchen, Bedroom 1, Other
Basement Full, Unfinished, Outside Entrance
Interior
Interior Features Primary Bath(s), Ceiling Fan(s), WhirlPool/HotTub
Hot Water Electric
Heating Gas, Forced Air
Cooling Central A/C
Flooring Wood, Fully Carpeted, Vinyl, Tile/Brick
Fireplaces Number 1
Fireplaces Type Gas/Propane
Equipment Built-In Range, Dishwasher, Refrigerator, Disposal, Built-In Microwave
Fireplace Y
Appliance Built-In Range, Dishwasher, Refrigerator, Disposal, Built-In Microwave
Heat Source Natural Gas
Laundry Upper Floor
Exterior
Exterior Feature Patio(s)
Parking Features Garage Door Opener
Garage Spaces 1.0
Water Access N
Roof Type Shingle
Accessibility None
Porch Patio(s)
Attached Garage 1
Total Parking Spaces 1
Garage Y
Building
Story 2
Sewer Public Sewer
Water Public
Architectural Style Traditional
Level or Stories 2
Additional Building Above Grade
New Construction N
Others
Senior Community No
Tax ID 549821690880-00001
Ownership Fee Simple
Acceptable Financing Conventional, VA, FHA 203(b)
Listing Terms Conventional, VA, FHA 203(b)
Financing Conventional,VA,FHA 203(b)
Read Less

Bought with Non Subscribing Member • Non Member Office
GET MORE INFORMATION





