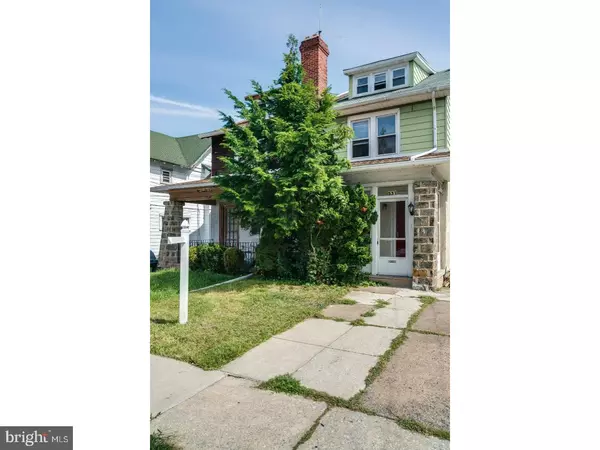For more information regarding the value of a property, please contact us for a free consultation.
531 ARBOR RD Yeadon, PA 19050
Want to know what your home might be worth? Contact us for a FREE valuation!

Our team is ready to help you sell your home for the highest possible price ASAP
Key Details
Sold Price $123,000
Property Type Single Family Home
Sub Type Twin/Semi-Detached
Listing Status Sold
Purchase Type For Sale
Square Footage 1,545 sqft
Price per Sqft $79
Subdivision Fernwood
MLS Listing ID 1000469705
Sold Date 10/30/17
Style Straight Thru
Bedrooms 4
Full Baths 1
Half Baths 1
HOA Y/N N
Abv Grd Liv Area 1,545
Originating Board TREND
Year Built 1920
Annual Tax Amount $4,146
Tax Year 2017
Lot Size 2,788 Sqft
Acres 0.06
Lot Dimensions 25X115
Property Description
This updated, move in ready twin in the Fernwood subdivision has room to spare. Just past the enclosed front porch, the large living room is filled with character and features a decorative fireplace with a stone front and hardwood floors with a cherry inlay. The living room opens to the dining room with new lighting and a large closet. The eat in kitchen stretches across the back of the house and has new stainless appliances, recessed lighting and a custom tile back splash. On the second floor there are three bedrooms and an updated bathroom with new ceramic tile, custom tub surround and sleek vanity. The third floor is occupied by a great additional room that is a fourth bedroom. It takes the entire floor and could be a great master bedroom with ample closet space. The lower level is finished with a recreation room, a powder room and conveniently located laundry as well as extra storage space. There is a quiet back yard and a detached garage.
Location
State PA
County Delaware
Area Yeadon Boro (10448)
Zoning RES
Rooms
Other Rooms Living Room, Dining Room, Primary Bedroom, Bedroom 2, Bedroom 3, Kitchen, Bedroom 1
Basement Full
Interior
Interior Features Ceiling Fan(s), Kitchen - Eat-In
Hot Water Natural Gas
Heating Hot Water
Cooling None
Fireplaces Number 1
Fireplace Y
Heat Source Natural Gas
Laundry Lower Floor
Exterior
Garage Spaces 3.0
Waterfront N
Water Access N
Accessibility None
Parking Type Detached Garage
Total Parking Spaces 3
Garage Y
Building
Story 3+
Sewer Public Sewer
Water Public
Architectural Style Straight Thru
Level or Stories 3+
Additional Building Above Grade
New Construction N
Schools
High Schools Penn Wood
School District William Penn
Others
Senior Community No
Tax ID 48-00-00093-00
Ownership Fee Simple
Read Less

Bought with Kelli R Ezekiel • Long & Foster-Folsom
GET MORE INFORMATION





