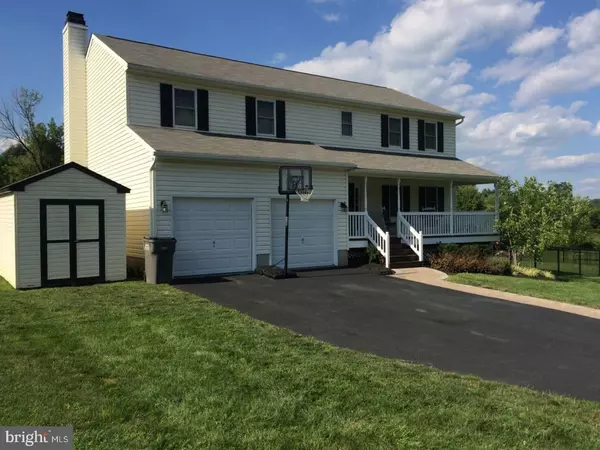For more information regarding the value of a property, please contact us for a free consultation.
291 PEMBERTON RD Kennett Square, PA 19348
Want to know what your home might be worth? Contact us for a FREE valuation!

Our team is ready to help you sell your home for the highest possible price ASAP
Key Details
Sold Price $345,000
Property Type Single Family Home
Sub Type Detached
Listing Status Sold
Purchase Type For Sale
Square Footage 2,171 sqft
Price per Sqft $158
Subdivision Mcclellan Farms
MLS Listing ID 1003193485
Sold Date 05/08/17
Style Traditional
Bedrooms 4
Full Baths 2
Half Baths 1
HOA Y/N N
Abv Grd Liv Area 2,171
Originating Board TREND
Year Built 1999
Annual Tax Amount $5,799
Tax Year 2017
Lot Size 0.759 Acres
Acres 0.76
Lot Dimensions 0X0
Property Description
This inviting home exudes style, care and quality. Every area of this home is presented in pristine condition, just move-in and enjoy! Upon entry, you will be greeted by the tile floors that extend throughout the first level of the house. A spacious kitchen is highlighted by the granite countertops, tile backsplash and a large eat-in area. From the kitchen area, doors lead to a rear deck, which opens up to a fully fenced, lush back yard with beautiful landscaping. Continue upstairs to the owner's suite offering a spacious walk-in closet, newly remolded full bath (2016) with an oversized soaking tub and walk-in shower. Three additional upper level bedrooms are all generously sized and share a newly updated hall bath (2016). Spaciousness abounds in this home as it also includes a finished basement. Additional updates include entire home painted (2016-17), HVAC system (2011), hot water heater (2015) and new carpets on the first and second floors (2016). Fantastic location conveniently located in the Longwood Gardens area right off Rt 1, 52, and 926. Easy commute to Wilmington, West Chester, King of Prussia and Maryland.
Location
State PA
County Chester
Area New Garden Twp (10360)
Zoning R2
Rooms
Other Rooms Living Room, Dining Room, Primary Bedroom, Bedroom 2, Bedroom 3, Kitchen, Family Room, Bedroom 1, Attic
Basement Full, Fully Finished
Interior
Interior Features Primary Bath(s), Kitchen - Eat-In
Hot Water Electric
Heating Heat Pump - Electric BackUp, Forced Air
Cooling Central A/C
Flooring Fully Carpeted, Tile/Brick
Fireplaces Number 1
Equipment Cooktop, Dishwasher
Fireplace Y
Appliance Cooktop, Dishwasher
Laundry Upper Floor
Exterior
Exterior Feature Deck(s)
Garage Spaces 5.0
Water Access N
Roof Type Pitched,Shingle
Accessibility None
Porch Deck(s)
Attached Garage 2
Total Parking Spaces 5
Garage Y
Building
Story 2
Sewer On Site Septic
Water Public
Architectural Style Traditional
Level or Stories 2
Additional Building Above Grade
New Construction N
Schools
High Schools Kennett
School District Kennett Consolidated
Others
Senior Community No
Tax ID 60-02 -0024.3500
Ownership Fee Simple
Security Features Security System
Acceptable Financing Conventional, FHA 203(b)
Listing Terms Conventional, FHA 203(b)
Financing Conventional,FHA 203(b)
Read Less

Bought with Brent Du Pont • Monument Sotheby's International Realty
GET MORE INFORMATION





