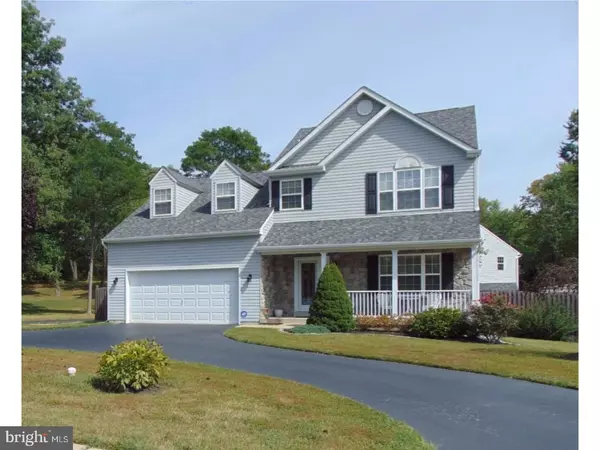For more information regarding the value of a property, please contact us for a free consultation.
4447 GARNET MINE RD Boothwyn, PA 19061
Want to know what your home might be worth? Contact us for a FREE valuation!

Our team is ready to help you sell your home for the highest possible price ASAP
Key Details
Sold Price $385,000
Property Type Single Family Home
Sub Type Detached
Listing Status Sold
Purchase Type For Sale
Square Footage 2,529 sqft
Price per Sqft $152
Subdivision None Available
MLS Listing ID 1000383957
Sold Date 11/20/17
Style Colonial
Bedrooms 4
Full Baths 2
Half Baths 1
HOA Y/N N
Abv Grd Liv Area 2,529
Originating Board TREND
Year Built 2002
Annual Tax Amount $9,707
Tax Year 2017
Lot Size 0.270 Acres
Acres 0.27
Lot Dimensions 0X0
Property Description
Turn Key .. Top Condition .. Cream Puff...no matter how you say it, this one's a gem! Don't miss this fantastic 4 bedroom 2 and one half bath Colonial home in Boothwyn! The kitchen has a GRANITE island, plenty of Oak Cabinets, a built-in desk area, PLUS, a Breakfast area, all open to the huge Family Room with gas Fireplace. Walk through sliders to your own peaceful, shady oasis: a double wide deck with in ground pool, hot tub and grilling area that is fully fenced. The second floor boasts 4 bedrooms, all with plenty of closet space. And 2 full bath rooms, updated and clean. The laundry -- Samsung Washer and Dryer -- is on the main floor, with the kitchen pantry. You'll love the 9 foot ceilings. And the attached Garage, makes getting purchases into the house a breeze. Make sure to note the beautiful crown molding through out the home, and the hardwood flooring. There is a substantial lot next door that is all farmland, helping to create that tranquility. The roof is newer (2012), and the C/A and heat are as well (2011). Owner sealing driveway over weekend. Showings start Monday, September 18th.
Location
State PA
County Delaware
Area Upper Chichester Twp (10409)
Zoning RESID
Rooms
Other Rooms Living Room, Dining Room, Primary Bedroom, Bedroom 2, Bedroom 3, Kitchen, Family Room, Breakfast Room, Bedroom 1, Laundry, Other
Basement Full
Interior
Interior Features Primary Bath(s), Kitchen - Island, Ceiling Fan(s), WhirlPool/HotTub, Stall Shower, Kitchen - Eat-In
Hot Water Natural Gas
Heating Forced Air
Cooling Central A/C
Flooring Wood, Fully Carpeted, Vinyl
Fireplaces Number 1
Fireplaces Type Gas/Propane
Fireplace Y
Window Features Bay/Bow
Heat Source Natural Gas
Laundry Main Floor
Exterior
Exterior Feature Deck(s), Porch(es)
Garage Spaces 5.0
Pool In Ground
Utilities Available Cable TV
Water Access N
Roof Type Shingle
Accessibility None
Porch Deck(s), Porch(es)
Attached Garage 2
Total Parking Spaces 5
Garage Y
Building
Lot Description Front Yard, Rear Yard
Story 2
Sewer Public Sewer
Water Public
Architectural Style Colonial
Level or Stories 2
Additional Building Above Grade
Structure Type 9'+ Ceilings
New Construction N
Schools
Elementary Schools Boothwyn
Middle Schools Chichester
High Schools Chichester Senior
School District Chichester
Others
Senior Community No
Tax ID 09-00-01354-02
Ownership Fee Simple
Read Less

Bought with Andrew T Pidgeon • Keller Williams Real Estate - West Chester
GET MORE INFORMATION





