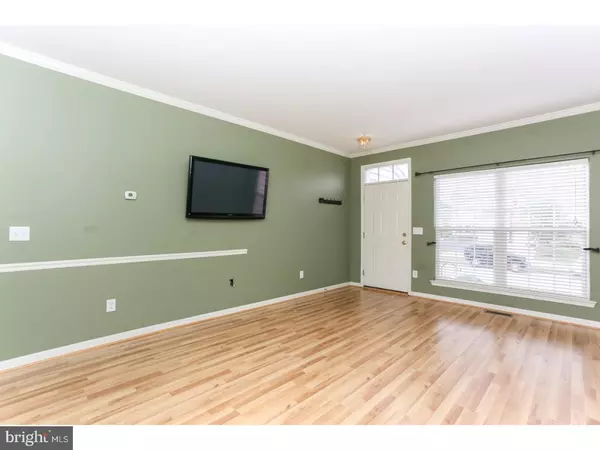For more information regarding the value of a property, please contact us for a free consultation.
135 PENNS MANOR DR Kennett Square, PA 19348
Want to know what your home might be worth? Contact us for a FREE valuation!

Our team is ready to help you sell your home for the highest possible price ASAP
Key Details
Sold Price $275,000
Property Type Townhouse
Sub Type Interior Row/Townhouse
Listing Status Sold
Purchase Type For Sale
Square Footage 2,604 sqft
Price per Sqft $105
Subdivision Penns Manor
MLS Listing ID 1001228569
Sold Date 10/18/17
Style Traditional
Bedrooms 3
Full Baths 3
Half Baths 1
HOA Fees $110/mo
HOA Y/N Y
Abv Grd Liv Area 2,604
Originating Board TREND
Year Built 2006
Annual Tax Amount $4,674
Tax Year 2017
Lot Size 2,904 Sqft
Acres 0.07
Lot Dimensions 0X0
Property Description
Beautiful 3 Bedroom, 3 1/2 Bath Townhome in Popular Penns Manor! This Spacious Kensington Model features an Inviting Open Floor Plan and 9 ft. Ceilings throughout the Main Level! Crown Molding and Chair Rail accentuate the Living and Dining Areas which open to a Stylish, Well-Equipped Kitchen offering Plenty of 42" Cabinets and a Pantry Closet for all your Storage Needs, all Appliances (as-is condition), Ceramic Tile Backsplash, a Convenient Desk Area and Recessed Lighting! Bright and Sunny Breakfast Area with Slider to the Rear Deck adjoins the Kitchen and offers the Perfect Spot for enjoying your Morning Coffee. Head out the Slider to the Rear Deck with Steps Down to the Yard for BBQing and al-Fresco Dining; then Bring the Party inside to the Warm and Welcoming Family Room where a Lighted Ceiling Fan not only Illuminates the Space, but also provides a Gentle Breeze on Warmer Nights. A Powder Room with Pedestal Sink, and a Coat Closet complete the Main Level of this Wonderful Townhome! Retire to the Second Level Master Suite after a Long Day! This Tranquil Retreat features a Double-Door Entry, Impressive Vaulted Ceiling, Walk-in Closet, and en-Suite Bath with Garden Soaking Tub and Double Vanity Sink. Two Additional Upper Level Bedrooms with Youthful Decor and Large Closets share a Full Hall Bath with Double Sink and Tub/Shower. Wait!?There's Even More Living Space! The Expansive, Finished Walk-up Lower Level comes complete with a Full Bath, Separate Finished Office Area, Neutral Berber Carpeting and More! Perfect for Media Room, Game Room, or Play Room! Imagine the Possibilities! What More Could you Ask for? How about a Main Floor Laundry Complete with Washer and Dryer and a One-Car Garage plus Driveway Parking! This Home Represents Maintenance?Free Living at its Best! HOA Covers Snow Removal, Lawn Maintenance and Common Area Maintenance! Conveniently Located within Walking Distance to the Victory Brewing Company and Downtown Kennett Square with it's many Breweries, Restaurants, Shops, Festivals and the Farmer's Market! Hurry! Don't Miss this One!
Location
State PA
County Chester
Area Kennett Twp (10362)
Zoning C
Rooms
Other Rooms Living Room, Primary Bedroom, Bedroom 2, Kitchen, Family Room, Bedroom 1, Other, Attic
Basement Full, Outside Entrance, Fully Finished
Interior
Interior Features Primary Bath(s), Butlers Pantry, Ceiling Fan(s), Stall Shower, Kitchen - Eat-In
Hot Water Natural Gas
Heating Gas, Forced Air
Cooling Central A/C
Flooring Fully Carpeted, Vinyl, Tile/Brick
Equipment Built-In Range, Oven - Self Cleaning, Dishwasher, Built-In Microwave
Fireplace N
Appliance Built-In Range, Oven - Self Cleaning, Dishwasher, Built-In Microwave
Heat Source Natural Gas
Laundry Main Floor
Exterior
Exterior Feature Deck(s)
Parking Features Inside Access, Garage Door Opener
Garage Spaces 2.0
Utilities Available Cable TV
Amenities Available Tot Lots/Playground
Water Access N
Roof Type Shingle
Accessibility None
Porch Deck(s)
Attached Garage 1
Total Parking Spaces 2
Garage Y
Building
Lot Description Front Yard, Rear Yard
Story 2
Sewer Public Sewer
Water Public
Architectural Style Traditional
Level or Stories 2
Additional Building Above Grade
Structure Type Cathedral Ceilings,9'+ Ceilings
New Construction N
Schools
Elementary Schools Bancroft
Middle Schools Kennett
High Schools Kennett
School District Kennett Consolidated
Others
HOA Fee Include Common Area Maintenance,Lawn Maintenance,Snow Removal
Senior Community No
Tax ID 62-03 -0251
Ownership Fee Simple
Acceptable Financing Conventional
Listing Terms Conventional
Financing Conventional
Read Less

Bought with Sarah Murray • Weichert Realtors
GET MORE INFORMATION





