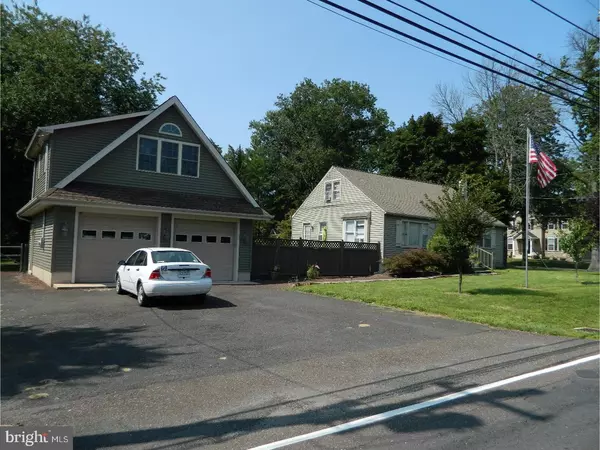For more information regarding the value of a property, please contact us for a free consultation.
514 KANSAS RD Warrington, PA 18976
Want to know what your home might be worth? Contact us for a FREE valuation!

Our team is ready to help you sell your home for the highest possible price ASAP
Key Details
Sold Price $270,000
Property Type Single Family Home
Sub Type Detached
Listing Status Sold
Purchase Type For Sale
Square Footage 1,008 sqft
Price per Sqft $267
Subdivision Neshaminy Gdns
MLS Listing ID 1000247985
Sold Date 11/06/17
Style Cape Cod
Bedrooms 4
Full Baths 1
HOA Y/N N
Abv Grd Liv Area 1,008
Originating Board TREND
Year Built 1959
Annual Tax Amount $3,277
Tax Year 2017
Lot Size 0.580 Acres
Acres 0.58
Lot Dimensions 160X158
Property Description
This Cape Cod home will win your heart! Kitchen with Eat in Area, Living Room, Two Bedrooms, Hall Bath and Laundry Area on first floor. Two Bedrooms on the upper level. Privacy fence connects home to garage area. Detached, 2 Car Garage has Bonus upper, Workshop Area, accessible via rear steps & upper deck level! Additional parking in driveway outside garage. Garage Deck oversees rear yard (.58 acres). Additional Sitting Area with fire pit established between house and garage for entertaining ! 2 Sheds for storage. Priced to sell! Tenant occupied. 24 hour notice needed!
Location
State PA
County Bucks
Area Warrington Twp (10150)
Zoning R2
Rooms
Other Rooms Living Room, Primary Bedroom, Bedroom 2, Bedroom 3, Kitchen, Bedroom 1
Interior
Interior Features Kitchen - Eat-In
Hot Water Electric
Heating Hot Water
Cooling None
Fireplace N
Heat Source Oil
Laundry Main Floor
Exterior
Exterior Feature Deck(s)
Garage Spaces 4.0
Water Access N
Accessibility None
Porch Deck(s)
Total Parking Spaces 4
Garage Y
Building
Story 2
Sewer Public Sewer
Water Public
Architectural Style Cape Cod
Level or Stories 2
Additional Building Above Grade, Shed
New Construction N
Schools
School District Central Bucks
Others
Senior Community No
Tax ID 50-032-021
Ownership Fee Simple
Read Less

Bought with Lauren Magee McDonald • EveryHome Realtors
GET MORE INFORMATION





