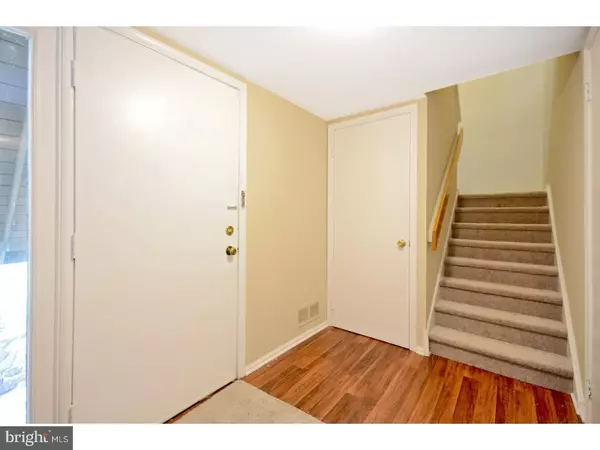For more information regarding the value of a property, please contact us for a free consultation.
7 GOLF CLUB DR Langhorne, PA 19047
Want to know what your home might be worth? Contact us for a FREE valuation!

Our team is ready to help you sell your home for the highest possible price ASAP
Key Details
Sold Price $260,000
Property Type Townhouse
Sub Type End of Row/Townhouse
Listing Status Sold
Purchase Type For Sale
Square Footage 2,032 sqft
Price per Sqft $127
Subdivision Langhorne Manor
MLS Listing ID 1002602115
Sold Date 07/24/17
Style Other
Bedrooms 3
Full Baths 2
Half Baths 1
HOA Fees $235/mo
HOA Y/N Y
Abv Grd Liv Area 2,032
Originating Board TREND
Year Built 1980
Annual Tax Amount $5,669
Tax Year 2017
Lot Dimensions 35X133
Property Description
Welcome to this lovely home which has recently been rehabbed from top to bottom featuring countless improvements throughout. Main level has living room with sliding doors leading to rear yard. Dining room with sizable brand new kitchen with granite counter tops and stainless steel appliances. Front room on main level can be used as an extra sitting area or office which offers fireplace for those cozy nights. There is a half bath on main level. Upper levels boast 3 bedrooms with ample closet space. New 3 piece hallway bath and also newer master bathroom. 1 car garage plus driveway parking. Close to Schools, Shopping, Transportation and Local County Parks too. HOA includes exterior maintenance, landscaping, trash removal, snow removal. Make your appointment today!
Location
State PA
County Bucks
Area Middletown Twp (10122)
Zoning MR
Rooms
Other Rooms Living Room, Dining Room, Primary Bedroom, Bedroom 2, Kitchen, Family Room, Bedroom 1
Interior
Interior Features Kitchen - Eat-In
Hot Water Electric
Heating Gas
Cooling Central A/C
Fireplaces Number 1
Fireplace Y
Heat Source Natural Gas
Laundry Main Floor
Exterior
Garage Spaces 2.0
Water Access N
Accessibility None
Attached Garage 1
Total Parking Spaces 2
Garage Y
Building
Story 2
Sewer Public Sewer
Water Public
Architectural Style Other
Level or Stories 2
Additional Building Above Grade
New Construction N
Schools
School District Neshaminy
Others
Senior Community No
Tax ID 22-023-140
Ownership Fee Simple
Special Listing Condition REO (Real Estate Owned)
Read Less

Bought with Dennis Bell • Realty Mark Nexus
GET MORE INFORMATION





