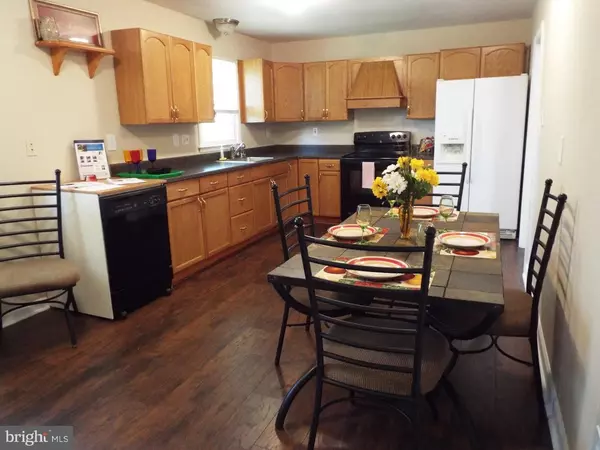For more information regarding the value of a property, please contact us for a free consultation.
1813 GRIEB AVE Levittown, PA 19055
Want to know what your home might be worth? Contact us for a FREE valuation!

Our team is ready to help you sell your home for the highest possible price ASAP
Key Details
Sold Price $175,000
Property Type Single Family Home
Sub Type Detached
Listing Status Sold
Purchase Type For Sale
Square Footage 2,304 sqft
Price per Sqft $75
Subdivision Corieo Manor
MLS Listing ID 1002590055
Sold Date 01/17/17
Style Ranch/Rambler
Bedrooms 3
Full Baths 1
Half Baths 1
HOA Y/N N
Abv Grd Liv Area 1,152
Originating Board TREND
Year Built 1976
Annual Tax Amount $4,820
Tax Year 2016
Lot Size 9,700 Sqft
Acres 0.22
Lot Dimensions 100X97
Property Description
SURPRISE!!! Levittown Rancher With Full,Partially-Finished Basement Equals Double The Living Space! Welcome to this newly updated Ranch-Style home located on a quiet cul-de-sac in Corieo Manor. This lovely home welcomes you from the start as you enter the spacious Great Room with brand new wood flooring that flows throughout the main floor. The floor-plan is open & light with a large bay window, freshly painted in neutral tones and accented with crown molding. The kitchen is huge with an abundance of wood cabinetry, refrigerator, dishwasher, range & disposal. It too has been freshly painted in neutral tones and has plenty of windows and sunny disposition. There are three bedrooms, updated with brand-new carpeting and paint. The hall bath w/jetted tub has been updated as well with newer fixtures and vanity. Surprise! There is a full, partially-finished basement in this home just waiting for your imagination and personal touch. All rooms have been freshly painted with new carpets installed. These rooms may be used as (Family Room, Media Room, Game Room, Bedroom, Office/Den)as well as laundry area, walk-in-closet and 1/2 bath. You will also enjoy the large, fenced back-yard, with patio, great for entertaining. There is an existing workshop and storage shed on the property as well! If you are looking for a home with lots of space to grow, bring your ideas and make this home your own!
Location
State PA
County Bucks
Area Bristol Twp (10105)
Zoning R2
Rooms
Other Rooms Living Room, Dining Room, Primary Bedroom, Bedroom 2, Kitchen, Family Room, Bedroom 1, Laundry, Other
Basement Full
Interior
Interior Features Ceiling Fan(s), Kitchen - Eat-In
Hot Water Electric
Heating Electric, Baseboard
Cooling Wall Unit
Flooring Fully Carpeted
Equipment Built-In Range, Refrigerator, Disposal, Built-In Microwave
Fireplace N
Window Features Bay/Bow,Energy Efficient
Appliance Built-In Range, Refrigerator, Disposal, Built-In Microwave
Heat Source Electric
Laundry Basement
Exterior
Exterior Feature Patio(s)
Water Access N
Accessibility None
Porch Patio(s)
Garage N
Building
Lot Description Level, Front Yard, Rear Yard, SideYard(s)
Story 1
Sewer Public Sewer
Water Public
Architectural Style Ranch/Rambler
Level or Stories 1
Additional Building Above Grade, Below Grade
New Construction N
Schools
High Schools Truman Senior
School District Bristol Township
Others
Senior Community No
Tax ID 05-074-025
Ownership Fee Simple
Read Less

Bought with Christina Swain • Keller Williams Real Estate-Langhorne
GET MORE INFORMATION





