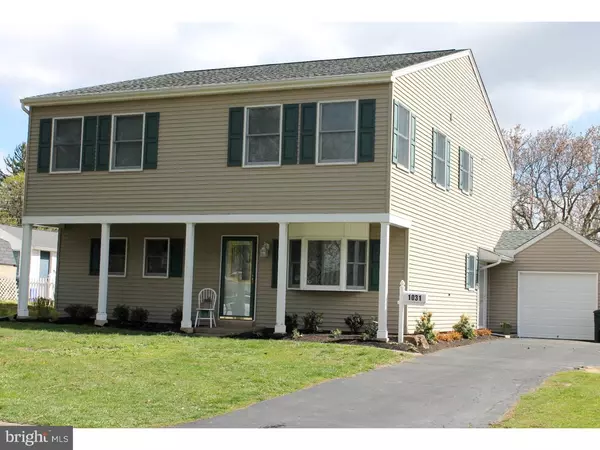For more information regarding the value of a property, please contact us for a free consultation.
1031 HARDING RD Southampton, PA 18966
Want to know what your home might be worth? Contact us for a FREE valuation!

Our team is ready to help you sell your home for the highest possible price ASAP
Key Details
Sold Price $365,000
Property Type Single Family Home
Sub Type Detached
Listing Status Sold
Purchase Type For Sale
Square Footage 3,068 sqft
Price per Sqft $118
Subdivision Willow Penn
MLS Listing ID 1002582749
Sold Date 07/25/16
Style Colonial
Bedrooms 5
Full Baths 3
HOA Y/N N
Abv Grd Liv Area 3,068
Originating Board TREND
Year Built 1955
Annual Tax Amount $5,341
Tax Year 2016
Lot Size 10,125 Sqft
Acres 0.23
Lot Dimensions 75X135
Property Description
Totally Remodeled, Absolute Move-In Condition 5 Bedroom, 3 Bath Home! This Beautiful Home Is Situated On A Privet Vinyl Fenced Lot Backing To Open Space! A Custom Built Full Second Floor Addition Has Been Added To This Home In 2011 With It's Own Zoned Heating and Central Air! The Oversized Master Suite Is Complete With A Sitting Area That Leads To An Outside 12 x 10 Trex Deck With Vinyl Rails Over Looking The Pool and Koi Pond, 2 Oversized Walk-In Closets and Full Master Bath With 2 Sink Marble Vanity, Large Linen Closet and Bamboo Hardwood Flooring! The Second Floor Bedrooms Are All Large Enough To Be Their Own Master Bedrooms All With Over Sized Closets and Bamboo Hardwood Flooring! The First Floor Is Complete With Possible In Law Suite/5th Bedroom With Sitting Area and Full Bath Outside Bedroom Door Along With Front Entrance To Eating Area! The Kitchen Has Been Remodeled This Year With Top Of The Line Granite Counters Added and Granite Breakfast Bar Which Opens To A Family/Great Room Which Is Perfect For All Of Your Guest To Gather In and a Stone Wall Foreplace With Wood Burning Stove That Adds Additional Heat Throughout The First Floor On Thois Cold Witner Nights! There is a Oversized 5th Bedroom Behind The Family Room With Walk-In Closet That Is Perfect For Guest. The Great Room Leads To The Oversized 1 Car Garage and To The 18 x 31 Deck That Leads Right to The 15 x 30 Oval Pool Added in 2008. The Back Yard Is Completely Fenced With Privacy Vinyl Fencing and Has a Newer 12 x 18 Shed! This Efficient Home Has Anderson Windows Throughout Along With New Custom Steel Doors Leading To The Outside, 2-Zone Heating and Central Air Conditioning. The whole House Has Been Freshly Painted and Newer Flooring Added. The Extra Long Drive Has Its Own Separate Entrance To The Home And I widened At the Top For Multiple Cars. Don't Miss This Special Home! Make Your Appointment Today....
Location
State PA
County Bucks
Area Upper Southampton Twp (10148)
Zoning R3
Rooms
Other Rooms Living Room, Dining Room, Primary Bedroom, Bedroom 2, Bedroom 3, Kitchen, Bedroom 1, In-Law/auPair/Suite, Laundry, Other, Attic
Interior
Interior Features Primary Bath(s), Kitchen - Island, Butlers Pantry, Ceiling Fan(s), Attic/House Fan, Stain/Lead Glass, Breakfast Area
Hot Water Natural Gas
Heating Gas, Forced Air
Cooling Central A/C
Flooring Wood, Tile/Brick
Fireplaces Number 1
Fireplaces Type Stone
Equipment Dishwasher, Built-In Microwave
Fireplace Y
Window Features Energy Efficient,Replacement
Appliance Dishwasher, Built-In Microwave
Heat Source Natural Gas
Laundry Main Floor
Exterior
Exterior Feature Deck(s), Porch(es), Balcony
Parking Features Inside Access, Garage Door Opener, Oversized
Garage Spaces 4.0
Fence Other
Pool Above Ground
Utilities Available Cable TV
Water Access N
Roof Type Shingle
Accessibility None
Porch Deck(s), Porch(es), Balcony
Attached Garage 1
Total Parking Spaces 4
Garage Y
Building
Lot Description Front Yard, Rear Yard, SideYard(s)
Story 2
Sewer Public Sewer
Water Public
Architectural Style Colonial
Level or Stories 2
Additional Building Above Grade
New Construction N
Schools
High Schools William Tennent
School District Centennial
Others
Senior Community No
Tax ID 48-007-209
Ownership Fee Simple
Acceptable Financing Conventional
Listing Terms Conventional
Financing Conventional
Read Less

Bought with Beth A Scarpello • BHHS Fox & Roach-Doylestown
GET MORE INFORMATION





