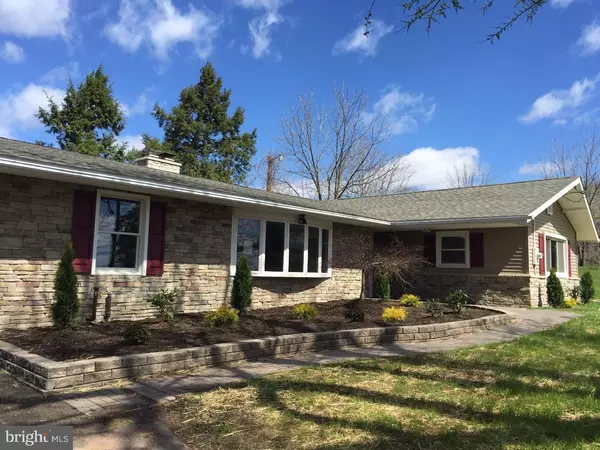For more information regarding the value of a property, please contact us for a free consultation.
11 FAIRHILL RD Souderton, PA 18964
Want to know what your home might be worth? Contact us for a FREE valuation!

Our team is ready to help you sell your home for the highest possible price ASAP
Key Details
Sold Price $287,000
Property Type Single Family Home
Sub Type Detached
Listing Status Sold
Purchase Type For Sale
Square Footage 2,413 sqft
Price per Sqft $118
Subdivision None Available
MLS Listing ID 1002582789
Sold Date 12/19/16
Style Ranch/Rambler
Bedrooms 3
Full Baths 3
HOA Y/N N
Abv Grd Liv Area 2,413
Originating Board TREND
Year Built 1965
Annual Tax Amount $2,177
Tax Year 2016
Lot Size 0.663 Acres
Acres 0.66
Lot Dimensions 185X156
Property Description
Spacious and gracious Ranch that's been updated and upgraded nicely with new roof, siding, HVAC, 2 SS chimney liners, sewer pipes inside and out, newer well tank and newer replacement windows/doors. It's also been freshly painted with new flooring throughout. The floor plan offers a central living space which consists of an oversized living room with stone fireplace, kitchen (overlooking the back yard) with maple cabinets, granite countertops and stainless steel appliances, along with a breakfast bar and eating nook. Bedrooms and baths flank both sides of central living space, with three Bedrooms and a bonus room (can be used as a dining room, office or family room) and three full baths. Relaxing patio off of master bedroom and one off the kitchen eating area invites the sun in and you out for a night of star watching. Large unfinished basement (size is the footprint of the home) with Bilco doors, ready to finish or great for storage. Main floor laundry makes the home easy for one floor living. House easily modified for ramp access as well. One car garage with inside access. Move in and be set for years. Great location close to Route 309 and commuter roads, set on a hilltop. USDA and VA financing WELCOME!
Location
State PA
County Bucks
Area Hilltown Twp (10115)
Zoning RR
Rooms
Other Rooms Living Room, Dining Room, Primary Bedroom, Bedroom 2, Kitchen, Bedroom 1, Other
Basement Full, Unfinished, Outside Entrance
Interior
Interior Features Primary Bath(s), Butlers Pantry, Skylight(s), Ceiling Fan(s), Wood Stove, Dining Area
Hot Water Electric
Heating Oil, Forced Air
Cooling Central A/C
Flooring Fully Carpeted
Fireplaces Number 1
Fireplaces Type Brick
Equipment Oven - Self Cleaning, Dishwasher, Energy Efficient Appliances
Fireplace Y
Window Features Replacement
Appliance Oven - Self Cleaning, Dishwasher, Energy Efficient Appliances
Heat Source Oil
Laundry Main Floor
Exterior
Exterior Feature Patio(s)
Parking Features Inside Access, Garage Door Opener
Garage Spaces 4.0
Water Access N
Roof Type Pitched,Shingle
Accessibility Mobility Improvements, None
Porch Patio(s)
Total Parking Spaces 4
Garage N
Building
Lot Description Sloping, Open, Front Yard, Rear Yard, SideYard(s)
Story 1
Foundation Brick/Mortar
Sewer On Site Septic
Water Well
Architectural Style Ranch/Rambler
Level or Stories 1
Additional Building Above Grade
Structure Type Cathedral Ceilings
New Construction N
Schools
High Schools Pennridge
School District Pennridge
Others
Senior Community No
Tax ID 15-023-024
Ownership Fee Simple
Acceptable Financing Conventional, VA, FHA 203(b), USDA
Listing Terms Conventional, VA, FHA 203(b), USDA
Financing Conventional,VA,FHA 203(b),USDA
Read Less

Bought with Ann Ciesielka • RE/MAX Central - Lansdale
GET MORE INFORMATION





