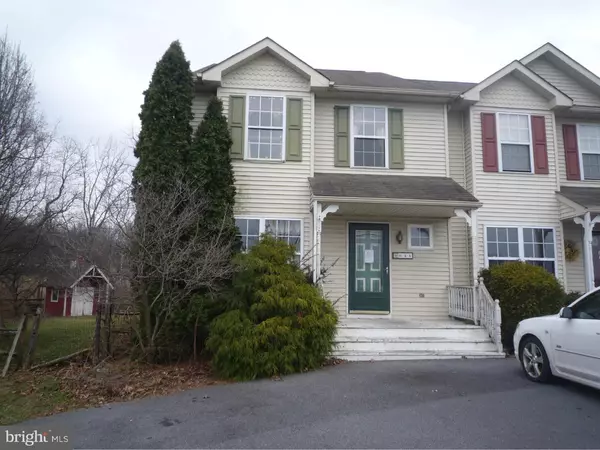For more information regarding the value of a property, please contact us for a free consultation.
644 WALNUT TREE DR Blandon, PA 19510
Want to know what your home might be worth? Contact us for a FREE valuation!

Our team is ready to help you sell your home for the highest possible price ASAP
Key Details
Sold Price $113,750
Property Type Townhouse
Sub Type End of Row/Townhouse
Listing Status Sold
Purchase Type For Sale
Square Footage 1,534 sqft
Price per Sqft $74
Subdivision Golden Manor
MLS Listing ID 1003263285
Sold Date 05/31/17
Style Other
Bedrooms 3
Full Baths 2
Half Baths 1
HOA Fees $50/mo
HOA Y/N Y
Abv Grd Liv Area 1,534
Originating Board TREND
Year Built 1998
Annual Tax Amount $3,287
Tax Year 2017
Lot Size 6,534 Sqft
Acres 0.15
Lot Dimensions IRR
Property Description
End unit townhouse with a very large side & rear yard. Lots of space to play or entertain on the deck. This home offers a large EIK area and huge living area with fireplace. On the 2nd floor there are 3 private bedrooms including a master with master bath and also a hall bath. The lower level is finished offer more living space. This home does need work however all mechanicals are on. Only owner occupant offers accepted 1st 20 days on market.
Location
State PA
County Berks
Area Maidencreek Twp (10261)
Zoning RES
Rooms
Other Rooms Living Room, Primary Bedroom, Bedroom 2, Kitchen, Family Room, Bedroom 1
Basement Full
Interior
Interior Features Primary Bath(s), Kitchen - Island, Kitchen - Eat-In
Hot Water Natural Gas
Heating Gas, Forced Air
Cooling Central A/C
Flooring Fully Carpeted
Fireplaces Number 1
Equipment Dishwasher
Fireplace Y
Window Features Energy Efficient
Appliance Dishwasher
Heat Source Natural Gas
Laundry Upper Floor
Exterior
Exterior Feature Deck(s), Porch(es)
Fence Other
Water Access N
Roof Type Shingle
Accessibility None
Porch Deck(s), Porch(es)
Garage N
Building
Lot Description Rear Yard, SideYard(s)
Story 2
Sewer Public Sewer
Water Public
Architectural Style Other
Level or Stories 2
Additional Building Above Grade
New Construction N
Schools
School District Fleetwood Area
Others
HOA Fee Include Lawn Maintenance,Snow Removal
Senior Community No
Tax ID 61-5421-18-40-1242
Ownership Fee Simple
Special Listing Condition REO (Real Estate Owned)
Read Less

Bought with Patricia Thorson • RE/MAX Synergy
GET MORE INFORMATION





