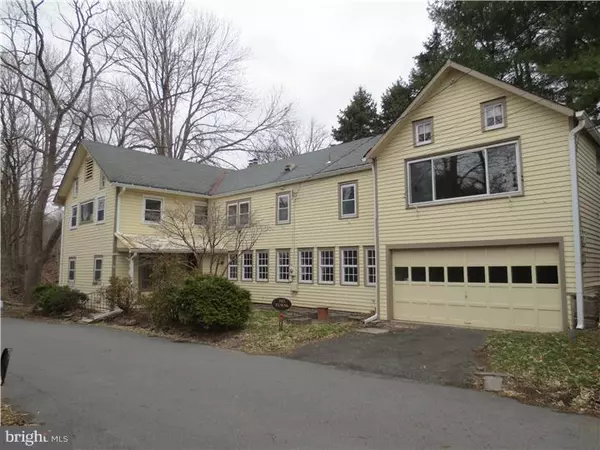For more information regarding the value of a property, please contact us for a free consultation.
1 RIVER DR Titusville, NJ 08560
Want to know what your home might be worth? Contact us for a FREE valuation!

Our team is ready to help you sell your home for the highest possible price ASAP
Key Details
Sold Price $230,000
Property Type Single Family Home
Sub Type Detached
Listing Status Sold
Purchase Type For Sale
Square Footage 2,652 sqft
Price per Sqft $86
Subdivision Titusville
MLS Listing ID 1003333509
Sold Date 10/30/15
Style Farmhouse/National Folk
Bedrooms 2
Full Baths 2
HOA Y/N N
Abv Grd Liv Area 2,652
Originating Board TREND
Year Built 1889
Annual Tax Amount $13,235
Tax Year 2015
Lot Size 0.510 Acres
Acres 0.51
Property Description
Enjoy the peace and tranquility of living on the "Island" and relish the water views from your own 1/2 acre of riverfront property. Relax on the riverside terrace after a hard day and watch the beautiful sunsets. Built in 1889 this barn like home was once the Titusville Cannery. This unique property offers numerous possibilities. Large rooms, open floor plan, first floor in-law suite and huge studio or workshop. Wood stove, beautiful wood beams just add to the ambience. This home also offers a two car garage, double lot on the river and the only paved boat ramp on the island. Easy access to commuter routes, shopping, restaurants and all the river towns have to offer and historic Washington Crossing Park is just steps away.
Location
State NJ
County Mercer
Area Hopewell Twp (21106)
Zoning R50
Direction West
Rooms
Other Rooms Living Room, Primary Bedroom, Kitchen, Bedroom 1, In-Law/auPair/Suite, Laundry, Other, Attic
Interior
Interior Features Ceiling Fan(s), Wood Stove, 2nd Kitchen, Exposed Beams, Kitchen - Eat-In
Hot Water Oil
Heating Oil, Baseboard
Cooling Central A/C
Flooring Wood, Fully Carpeted, Vinyl
Equipment Oven - Self Cleaning
Fireplace N
Appliance Oven - Self Cleaning
Heat Source Oil
Laundry Main Floor
Exterior
Exterior Feature Deck(s), Patio(s)
Garage Spaces 4.0
Fence Other
Utilities Available Cable TV
View Y/N Y
View Water
Roof Type Pitched,Shingle
Accessibility None
Porch Deck(s), Patio(s)
Attached Garage 2
Total Parking Spaces 4
Garage Y
Building
Lot Description Irregular, Sloping, Front Yard
Story 2
Foundation Stone
Sewer On Site Septic
Water Well
Architectural Style Farmhouse/National Folk
Level or Stories 2
Additional Building Above Grade
Structure Type Cathedral Ceilings,9'+ Ceilings
New Construction N
Schools
Elementary Schools Bear Tavern
Middle Schools Timberlane
High Schools Central
School District Hopewell Valley Regional Schools
Others
Tax ID 06-00134-00002
Ownership Fee Simple
Acceptable Financing Conventional
Listing Terms Conventional
Financing Conventional
Read Less

Bought with Jennifer Tome-Berry • Keller Williams Real Estate - Princeton
GET MORE INFORMATION





