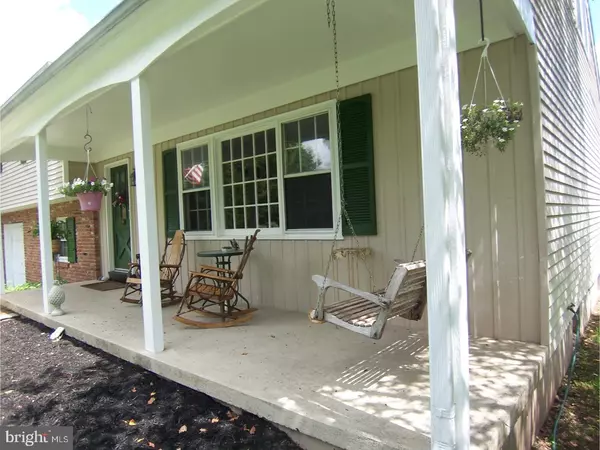For more information regarding the value of a property, please contact us for a free consultation.
114 WELDON WAY Pennington, NJ 08534
Want to know what your home might be worth? Contact us for a FREE valuation!

Our team is ready to help you sell your home for the highest possible price ASAP
Key Details
Sold Price $370,000
Property Type Single Family Home
Sub Type Detached
Listing Status Sold
Purchase Type For Sale
Square Footage 1,796 sqft
Price per Sqft $206
Subdivision Princeton Farms
MLS Listing ID 1000452147
Sold Date 09/29/17
Style Other
Bedrooms 4
Full Baths 2
Half Baths 1
HOA Y/N N
Abv Grd Liv Area 1,796
Originating Board TREND
Year Built 1972
Annual Tax Amount $10,879
Tax Year 2016
Lot Size 0.500 Acres
Acres 0.5
Lot Dimensions 120X190
Property Description
Great opportunity for buyer to get into this great HoVal neighborhood at such a rare price! Very sound property with a wonderful, private yard - fenced too. Don't miss the large rooms, super sized 4th BR or other (studio, office, etc. Basement is waiting to be finished, but in the meantime offers plenty of storage or rec space for any active visitors or tiny residents. Truly a convenient and preferred neighborhood for many reasons, some of which is because of its almost unrivaled proximity to a trio of really great towns; Princeton, Pennington, and Hopewell, each one just a few short minutes drive away. Add to that the setting; a rural community of attractive and well maintained homes close to both the Stony Brook Watershed Preserve (and Honey Brook Organic Farm) and direct access to the LHT (Lawrence Hopewell Trail system). Ready to show and sell. Possible quick occupancy if required.
Location
State NJ
County Mercer
Area Hopewell Twp (21106)
Zoning R100
Rooms
Other Rooms Living Room, Dining Room, Primary Bedroom, Bedroom 2, Bedroom 3, Kitchen, Family Room, Bedroom 1, Other
Basement Full
Interior
Interior Features Kitchen - Eat-In
Hot Water Natural Gas
Cooling Central A/C
Flooring Wood, Vinyl, Tile/Brick
Fireplaces Number 1
Fireplaces Type Brick
Fireplace Y
Heat Source Natural Gas
Laundry Basement
Exterior
Exterior Feature Patio(s), Porch(es)
Garage Spaces 5.0
Utilities Available Cable TV
Water Access N
Roof Type Pitched,Shingle
Accessibility None
Porch Patio(s), Porch(es)
Attached Garage 2
Total Parking Spaces 5
Garage Y
Building
Lot Description Level, Open, Front Yard, Rear Yard, SideYard(s)
Story 2
Foundation Brick/Mortar
Sewer Public Sewer
Water Well
Architectural Style Other
Level or Stories 2
Additional Building Above Grade
New Construction N
Schools
Elementary Schools Hopewell
Middle Schools Timberlane
High Schools Central
School District Hopewell Valley Regional Schools
Others
Senior Community No
Tax ID 06-00038 06-00007
Ownership Fee Simple
Read Less

Bought with Michelle N Blagg • RE/MAX IN TOWN
GET MORE INFORMATION





