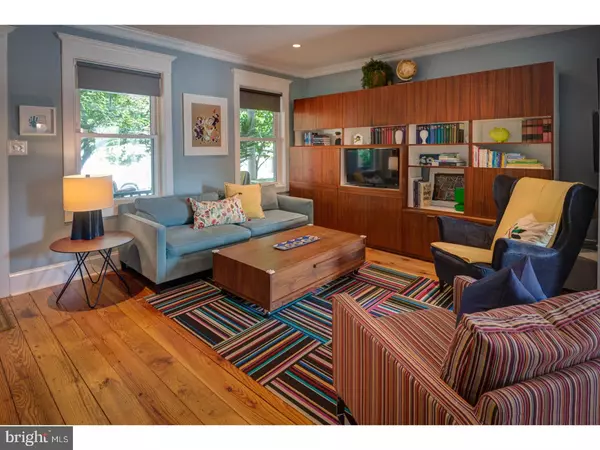For more information regarding the value of a property, please contact us for a free consultation.
213 N UNION ST Lambertville, NJ 08530
Want to know what your home might be worth? Contact us for a FREE valuation!

Our team is ready to help you sell your home for the highest possible price ASAP
Key Details
Sold Price $400,000
Property Type Townhouse
Sub Type Interior Row/Townhouse
Listing Status Sold
Purchase Type For Sale
Square Footage 1,207 sqft
Price per Sqft $331
Subdivision None Available
MLS Listing ID 1000464931
Sold Date 10/30/17
Style Colonial
Bedrooms 3
Full Baths 1
HOA Y/N N
Abv Grd Liv Area 1,207
Originating Board TREND
Year Built 1890
Annual Tax Amount $5,749
Tax Year 2016
Lot Size 1,734 Sqft
Acres 0.04
Lot Dimensions 17X102
Property Description
Refreshingly authentic and exceptionally charming will be the first thoughts you have as you cross the threshold of this beautifully renovated, turn of the century, Victorian Row-home. The graceful marriage of modern amenities and old-world charm is nothing short of captivating. Originally built in 1895 by George Washington Arnett to house workers employed at his factories just across the street, this historic dwelling has been revitalized top to bottom, inside and out under skillful, caring hands. Notable features and upgrades include: exposed brick; fresh paint throughout in designer colors; refinished, wide plank, pumpkin pine floors throughout most of the home; upgraded 200-amp electrical panel and service; and a completely redesigned and upgraded kitchen complete with a professional/dual-fuel range, lively granite, glass backsplash, soft-close cabinets, and a Brazilian Pecan hardwood floor. New double-pane, tilt-in windows, a new high-efficiency HVAC system and ductwork, a new hot water heater, and LED lighting throughout add modern comforts while keeping utility costs down. Custom banisters and rails and Elfa closets provide a modern twist. A newly added 30-foot custom deck/16-foot Screened Porch/Sun-Room enhances the spacious feel of the home, provides dramatic architectural detail, and is a glorious indoor/outdoor space to relax and unwind. Professionally landscaped Backyard. The rich history, unparalleled charm, and walkability of this quaint town make this amazing gem irresistible. Come see for yourself. Make an appointment today! There is nothing left to do but pack your bags.
Location
State NJ
County Hunterdon
Area Lambertville City (21017)
Zoning R-2
Rooms
Other Rooms Living Room, Dining Room, Primary Bedroom, Bedroom 2, Kitchen, Bedroom 1, Other, Attic
Basement Full, Unfinished, Dirt Floor
Interior
Hot Water Natural Gas
Heating Forced Air
Cooling Central A/C
Flooring Wood, Tile/Brick
Equipment Oven - Double, Dishwasher, Built-In Microwave
Fireplace N
Window Features Replacement
Appliance Oven - Double, Dishwasher, Built-In Microwave
Heat Source Natural Gas
Laundry Main Floor
Exterior
Exterior Feature Deck(s), Porch(es)
Utilities Available Cable TV
Amenities Available Swimming Pool
Water Access N
Roof Type Flat,Shingle
Accessibility None
Porch Deck(s), Porch(es)
Garage N
Building
Lot Description Level, Rear Yard
Story 2
Foundation Stone
Sewer Public Sewer
Water Public
Architectural Style Colonial
Level or Stories 2
Additional Building Above Grade
New Construction N
Schools
Elementary Schools Lambertville Public School
Middle Schools South Hunterdon
High Schools South Hunterdon
School District South Hunterdon Regional
Others
HOA Fee Include Pool(s)
Senior Community No
Tax ID 17-01005-00033
Ownership Fee Simple
Read Less

Bought with Allan Kolins • Weichert Realtors - Flemington Circle
GET MORE INFORMATION





