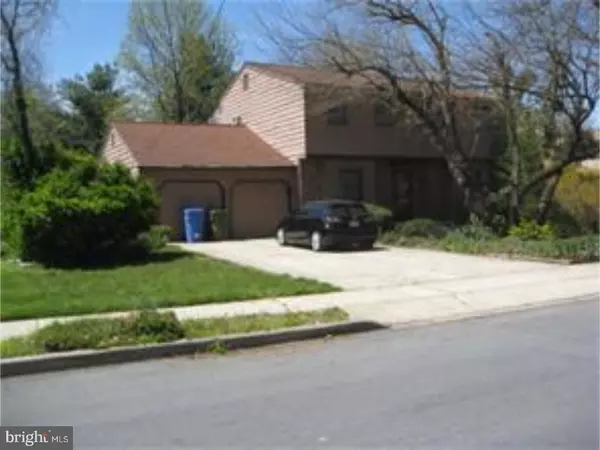For more information regarding the value of a property, please contact us for a free consultation.
404 WASHINGTON AVE Cherry Hill, NJ 08002
Want to know what your home might be worth? Contact us for a FREE valuation!

Our team is ready to help you sell your home for the highest possible price ASAP
Key Details
Sold Price $258,000
Property Type Single Family Home
Sub Type Detached
Listing Status Sold
Purchase Type For Sale
Square Footage 2,622 sqft
Price per Sqft $98
Subdivision Forest Park
MLS Listing ID 1003184129
Sold Date 08/11/17
Style Contemporary
Bedrooms 4
Full Baths 2
Half Baths 1
HOA Y/N N
Abv Grd Liv Area 2,622
Originating Board TREND
Year Built 1970
Annual Tax Amount $9,545
Tax Year 2016
Lot Size 9,350 Sqft
Acres 0.21
Lot Dimensions 85X110
Property Description
Lovely 4 BR, 2.5 bath contemporary colonial in the desirable Forest Park development. Upon entrance to the left is your formal dining room with pocket doors and hardwood flooring. To the right is your formal Living room also with hardwood flooring. The large eat-in Kitchen is overlooks the family room with brick wood burning fireplace. The 2nd floor features a master bedroom with dressing area, walk-in closets and full bathroom. 3 additional generous sized bedrooms and full bath round out the 2nd floor. Huge laundry room on first floor with built-in cabinets, entrance to the yard and entrance to the two car garage. It also has a lovely finished basement for additional space. There is a deck and the grounds are covered with plantings. Home has hardwood floors throughout.
Location
State NJ
County Camden
Area Cherry Hill Twp (20409)
Zoning R
Rooms
Other Rooms Living Room, Dining Room, Primary Bedroom, Bedroom 2, Bedroom 3, Kitchen, Family Room, Bedroom 1
Basement Full
Interior
Interior Features Primary Bath(s), Kitchen - Eat-In
Hot Water Natural Gas
Heating Gas, Hot Water
Cooling Central A/C
Flooring Wood, Fully Carpeted, Tile/Brick
Fireplaces Number 1
Fireplaces Type Brick
Equipment Built-In Range, Dishwasher, Refrigerator, Built-In Microwave
Fireplace Y
Appliance Built-In Range, Dishwasher, Refrigerator, Built-In Microwave
Heat Source Natural Gas
Laundry Main Floor
Exterior
Exterior Feature Deck(s)
Garage Spaces 5.0
Waterfront N
Water Access N
Accessibility None
Porch Deck(s)
Parking Type Driveway, Attached Garage
Attached Garage 2
Total Parking Spaces 5
Garage Y
Building
Lot Description Front Yard, Rear Yard, SideYard(s)
Story 2
Sewer Public Sewer
Water Public
Architectural Style Contemporary
Level or Stories 2
Additional Building Above Grade
New Construction N
Schools
Middle Schools Carusi
High Schools Cherry Hill High - West
School District Cherry Hill Township Public Schools
Others
Senior Community No
Tax ID 09-00297 01-00003
Ownership Fee Simple
Read Less

Bought with Robert Greenblatt • Keller Williams Realty - Cherry Hill
GET MORE INFORMATION





