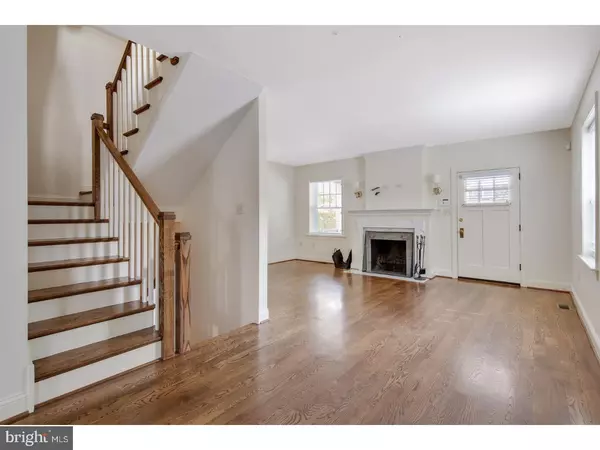For more information regarding the value of a property, please contact us for a free consultation.
1305 WOODLAWN AVE Wilmington, DE 19806
Want to know what your home might be worth? Contact us for a FREE valuation!

Our team is ready to help you sell your home for the highest possible price ASAP
Key Details
Sold Price $519,900
Property Type Single Family Home
Sub Type Detached
Listing Status Sold
Purchase Type For Sale
Square Footage 2,275 sqft
Price per Sqft $228
Subdivision Highlands
MLS Listing ID 1000873933
Sold Date 10/27/17
Style Colonial,Traditional
Bedrooms 3
Full Baths 3
Half Baths 1
HOA Y/N N
Abv Grd Liv Area 2,275
Originating Board TREND
Year Built 1930
Annual Tax Amount $4,439
Tax Year 2016
Lot Size 4,792 Sqft
Acres 0.11
Lot Dimensions 32X150
Property Description
Completely renovated & expanded detached home in The Highlands with a detached 2-car garage! This charming home was completely remodeled in 2014 and now provides all of the conveniences of new construction yet maintains the classic features of an older home. Renovations include: roof, dual zoned gas HVAC, central air, new wiring, new hardwood floors, renovated kitchen and baths, re-built chimney with new liner, all new windows, basement water proofing, plumbing, new exterior sidewalks, walkways, patios, driveway, decking, rebuilt porch and more! The charm of this home begins with the front porch with custom wrought iron railing, a slate floor plus stone stairs and base providing the perfect spot to relax and enjoy the desirable Highlands neighborhood. The 1st floor features an open concept for the living room and dining room with a wood burning fireplace, all new hardwood floors, large hall closet, powder room and a large eat-in kitchen with custom built in shelving and classic white cabinets. A rear door from the kitchen leads to the maintenance-free deck with a wheelchair accessible ramp. The 2nd floor houses 2 bedrooms and 2 full baths that include the master suite which provides a large dressing room area, 3 closets & laundry closet with a full sized washer/dryer. The spacious master bath features a dual sink vanity, a classic black & white tiled floor and easy access stall shower. The 3rd floor offers a bonus nook plus a 3rd full bath and 3rd bedroom with an interesting architectural angled ceiling. Finishing the 3rd floor is a floored attic space that houses the 2nd HVAC and provides plenty of storage space. The basement also offers plenty of storage space with built in shelving and cabinetry. The exterior of this home is as equally charming as the interior with professional landscaping and pavered walk-ways that lead to the detached 2-car garage with custom barn-style doors. An always welcome feature in the City is the driveway that was expanded to provide additional parking and an easy turn-around from the garage. A don't miss house!
Location
State DE
County New Castle
Area Wilmington (30906)
Zoning 26R-2
Rooms
Other Rooms Living Room, Dining Room, Primary Bedroom, Bedroom 2, Kitchen, Bedroom 1, Other, Attic
Basement Full, Unfinished
Interior
Interior Features Primary Bath(s), Kitchen - Eat-In
Hot Water Natural Gas
Heating Gas, Hot Water
Cooling Central A/C
Flooring Wood, Tile/Brick
Fireplaces Number 1
Fireplaces Type Marble
Equipment Dishwasher, Disposal
Fireplace Y
Window Features Replacement
Appliance Dishwasher, Disposal
Heat Source Natural Gas
Laundry Upper Floor
Exterior
Exterior Feature Deck(s), Patio(s), Porch(es)
Parking Features Garage Door Opener
Garage Spaces 5.0
Utilities Available Cable TV
Water Access N
Roof Type Pitched,Shingle
Accessibility Mobility Improvements
Porch Deck(s), Patio(s), Porch(es)
Total Parking Spaces 5
Garage Y
Building
Lot Description Front Yard, Rear Yard
Story 3+
Sewer Public Sewer
Water Public
Architectural Style Colonial, Traditional
Level or Stories 3+
Additional Building Above Grade
New Construction N
Schools
School District Red Clay Consolidated
Others
Senior Community No
Tax ID 26-012.40-066
Ownership Fee Simple
Security Features Security System
Acceptable Financing Conventional
Listing Terms Conventional
Financing Conventional
Read Less

Bought with MaryBeth Tribbitt • Patterson-Schwartz-Hockessin
GET MORE INFORMATION





