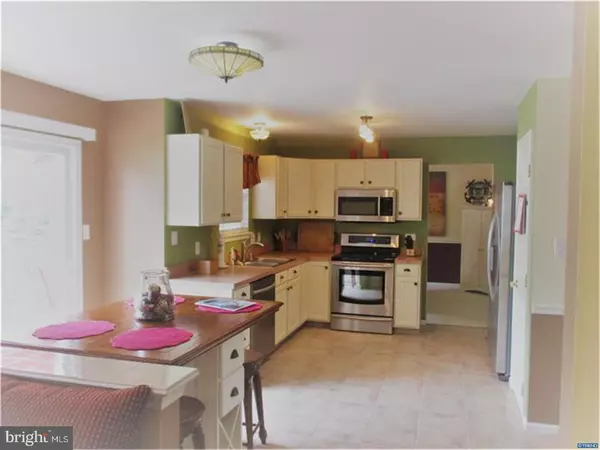For more information regarding the value of a property, please contact us for a free consultation.
410 S BARRINGTON CT Newark, DE 19702
Want to know what your home might be worth? Contact us for a FREE valuation!

Our team is ready to help you sell your home for the highest possible price ASAP
Key Details
Sold Price $280,000
Property Type Single Family Home
Sub Type Detached
Listing Status Sold
Purchase Type For Sale
Square Footage 1,975 sqft
Price per Sqft $141
Subdivision Barrington
MLS Listing ID 1000446857
Sold Date 09/20/17
Style Colonial
Bedrooms 4
Full Baths 2
Half Baths 1
HOA Fees $14/ann
HOA Y/N Y
Abv Grd Liv Area 1,975
Originating Board TREND
Year Built 1998
Annual Tax Amount $2,530
Tax Year 2016
Lot Size 10,019 Sqft
Acres 0.23
Lot Dimensions 73X117
Property Description
A Must See 2-story Colonial in popular Barrington. Pride of ownership is evident in this meticulously maintained home, updated with everything a new owner could want. Step into the foyer with porcelain tiled floors all the way through the kitchen. Updated stainless steel appliances and a breakfast nook in the kitchen. Enjoy a formal dinner in front of the bay window in the dining room, or relax in the family room, complete with vaulted ceiling. A large living room completes the main floor. Upstairs you'll find new carpeting in all 4 bedrooms, fresh paint, and a large master bedroom. Walk out back to a freshly painted deck, leading to a brand new patio with accent lighting, plenty of seating, and a fire pit. Newer HVAC system, Trane XLI6, has resulted in significantly reduced utility bills. New hot water heater. A full basement, vinyl sided shed, and 2 car garage complete this home. Bring your buyers today, because this home won't last long.
Location
State DE
County New Castle
Area Newark/Glasgow (30905)
Zoning RES
Rooms
Other Rooms Living Room, Dining Room, Primary Bedroom, Bedroom 2, Bedroom 3, Kitchen, Family Room, Bedroom 1
Basement Full
Interior
Interior Features Primary Bath(s), Ceiling Fan(s), Dining Area
Hot Water Electric
Heating Heat Pump - Electric BackUp, Forced Air, Energy Star Heating System
Cooling Central A/C
Flooring Fully Carpeted, Tile/Brick
Fireplace N
Window Features Bay/Bow
Laundry Upper Floor
Exterior
Exterior Feature Deck(s), Patio(s), Porch(es)
Parking Features Garage Door Opener
Garage Spaces 2.0
Fence Other
Utilities Available Cable TV
Water Access N
Roof Type Shingle
Accessibility None
Porch Deck(s), Patio(s), Porch(es)
Attached Garage 2
Total Parking Spaces 2
Garage Y
Building
Lot Description Level, Front Yard, Rear Yard, SideYard(s)
Story 2
Foundation Concrete Perimeter
Sewer Public Sewer
Water Public
Architectural Style Colonial
Level or Stories 2
Additional Building Above Grade
Structure Type Cathedral Ceilings
New Construction N
Schools
Elementary Schools Brader
Middle Schools Gauger-Cobbs
High Schools Glasgow
School District Christina
Others
HOA Fee Include Management
Senior Community No
Tax ID 1102510130
Ownership Fee Simple
Acceptable Financing Conventional, VA, FHA 203(b), USDA
Listing Terms Conventional, VA, FHA 203(b), USDA
Financing Conventional,VA,FHA 203(b),USDA
Read Less

Bought with Keith K Wortham • Keller Williams Realty Wilmington
GET MORE INFORMATION





