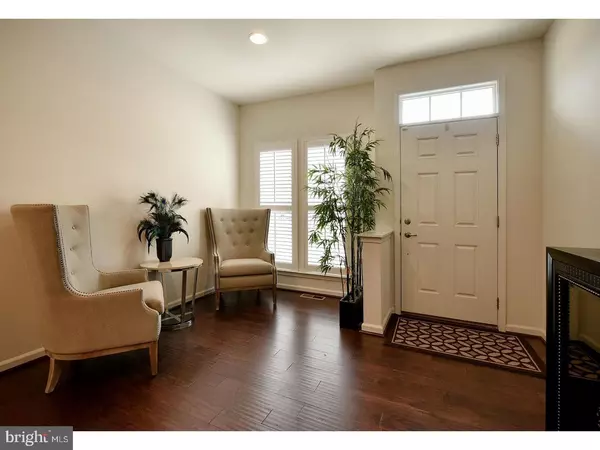For more information regarding the value of a property, please contact us for a free consultation.
1230 MADISON LN Hockessin, DE 19707
Want to know what your home might be worth? Contact us for a FREE valuation!

Our team is ready to help you sell your home for the highest possible price ASAP
Key Details
Sold Price $381,000
Property Type Townhouse
Sub Type Interior Row/Townhouse
Listing Status Sold
Purchase Type For Sale
Square Footage 2,650 sqft
Price per Sqft $143
Subdivision Trad At Pike Creek
MLS Listing ID 1000445357
Sold Date 09/29/17
Style Colonial
Bedrooms 3
Full Baths 2
Half Baths 1
HOA Fees $40/ann
HOA Y/N Y
Abv Grd Liv Area 2,650
Originating Board TREND
Year Built 2014
Annual Tax Amount $2,786
Tax Year 2016
Lot Size 2,178 Sqft
Acres 0.05
Lot Dimensions 0X0
Property Description
This stunning 3BR/2.5BA executive townhome in the sought-after North Star feeder pattern offers you all of the features of a single family home without all of the maintenance. Backing to open space and a lovely pond view, this home features several beautiful upgrades including gorgeous hardwood flooring; kitchen with high-level cabinets, granite countertops, and stainless steel appliances; upgraded bathrooms; 9' ceilings, 4' bump-out, and gorgeous plantation shutters! The main floor's open floor plan is perfect for entertaining. Upstairs you'll find the breathtaking master bedroom with vaulted ceiling, walk-in closet, and master bath with double sink and oversized soaking tub; two additional spacious bedrooms; an upgraded hall bath; and SECOND FLOOR LAUNDRY!! Downstairs you'll find a huge walk-out finished basement with a bonus room that's currently being used as a bedroom, and plenty of storage space. Schedule your tour today!
Location
State DE
County New Castle
Area Hockssn/Greenvl/Centrvl (30902)
Zoning ST
Rooms
Other Rooms Living Room, Dining Room, Primary Bedroom, Bedroom 2, Kitchen, Family Room, Basement, Bedroom 1, Other, Bonus Room
Basement Full, Fully Finished
Interior
Interior Features Primary Bath(s), Kitchen - Eat-In
Hot Water Electric
Heating Forced Air
Cooling Central A/C
Flooring Wood, Fully Carpeted
Fireplace N
Heat Source Natural Gas
Laundry Upper Floor
Exterior
Garage Spaces 2.0
Water Access N
Accessibility None
Attached Garage 1
Total Parking Spaces 2
Garage Y
Building
Story 2
Sewer Public Sewer
Water Public
Architectural Style Colonial
Level or Stories 2
Additional Building Above Grade
New Construction N
Schools
Elementary Schools North Star
Middle Schools Henry B. Du Pont
High Schools John Dickinson
School District Red Clay Consolidated
Others
Senior Community No
Tax ID 08-024.40-414
Ownership Fee Simple
Read Less

Bought with Subrahamanya P Danthuluri • Brokers Realty Group, LLC
GET MORE INFORMATION





