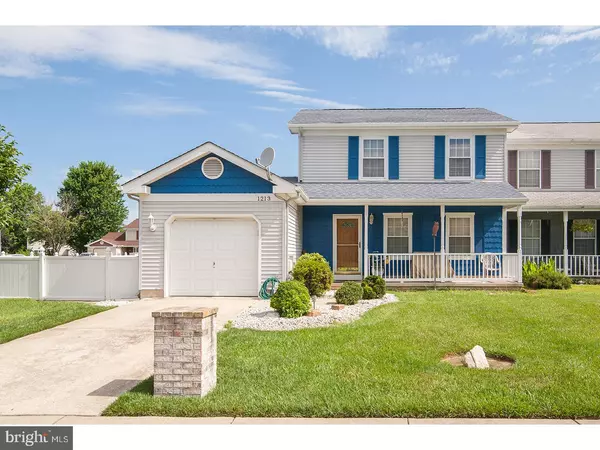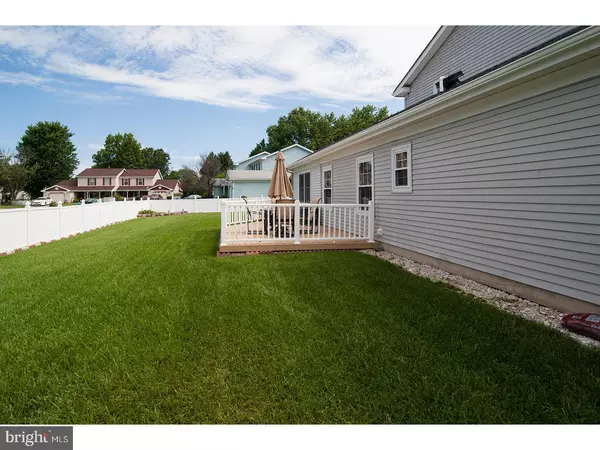For more information regarding the value of a property, please contact us for a free consultation.
1213 ANDREW DR Dover, DE 19904
Want to know what your home might be worth? Contact us for a FREE valuation!

Our team is ready to help you sell your home for the highest possible price ASAP
Key Details
Sold Price $179,900
Property Type Single Family Home
Sub Type Twin/Semi-Detached
Listing Status Sold
Purchase Type For Sale
Square Footage 1,652 sqft
Price per Sqft $108
Subdivision Presidential Ct
MLS Listing ID 1000367101
Sold Date 10/27/17
Style Contemporary
Bedrooms 3
Full Baths 2
Half Baths 1
HOA Y/N N
Abv Grd Liv Area 1,652
Originating Board TREND
Year Built 1990
Annual Tax Amount $1,646
Tax Year 2016
Lot Size 6,890 Sqft
Acres 0.17
Lot Dimensions 63X110
Property Description
Well maintained duplex on corner lot with fenced yard features 3 bedrooms and 2 1/2 baths. The wooden front door with lead glass welcomes you into the spacious 1st floor featuring a formal living and dining room, kitchen, family room and tiled sunroom, all featuring crown molding and bulleyes molding on doorways. The kitchen has recently been updated with new cabinets, tiled backsplash and an island and features plenty of storage with an opening to the family room. Off the step down family room is a half bath and laundry room leading to the garage as well as French doors leading to the tiled sunroom. The bright sunroom offers lots of natural sunlight and sliders leading to the patio with retractable awning and maintenance free deck. Upstairs is the owner's suite with full bath and 2 additional bedrooms and another full bath.
Location
State DE
County Kent
Area Capital (30802)
Zoning RG2
Rooms
Other Rooms Living Room, Dining Room, Primary Bedroom, Bedroom 2, Kitchen, Family Room, Bedroom 1, Sun/Florida Room, Other, Attic
Interior
Interior Features Primary Bath(s), Kitchen - Island, Butlers Pantry, Ceiling Fan(s), Attic/House Fan
Hot Water Electric
Heating Electric, Forced Air
Cooling Central A/C, Wall Unit
Flooring Fully Carpeted, Vinyl, Tile/Brick
Equipment Oven - Self Cleaning, Dishwasher, Refrigerator
Fireplace N
Appliance Oven - Self Cleaning, Dishwasher, Refrigerator
Heat Source Electric
Laundry Main Floor
Exterior
Exterior Feature Deck(s), Porch(es)
Parking Features Inside Access, Garage Door Opener
Garage Spaces 3.0
Fence Other
Utilities Available Cable TV
Water Access N
Roof Type Pitched,Shingle
Accessibility None
Porch Deck(s), Porch(es)
Attached Garage 1
Total Parking Spaces 3
Garage Y
Building
Lot Description Corner, Level, Open, Front Yard, Rear Yard, SideYard(s)
Story 2
Sewer Public Sewer
Water Public
Architectural Style Contemporary
Level or Stories 2
Additional Building Above Grade
New Construction N
Schools
Elementary Schools William Henry
Middle Schools Central
High Schools Dover
School District Capital
Others
Senior Community No
Tax ID ED-05-07606-07-3300-000
Ownership Fee Simple
Security Features Security System
Acceptable Financing Conventional, VA, FHA 203(b)
Listing Terms Conventional, VA, FHA 203(b)
Financing Conventional,VA,FHA 203(b)
Read Less

Bought with Lisa Mathena • Patterson-Schwartz-Dover
GET MORE INFORMATION





