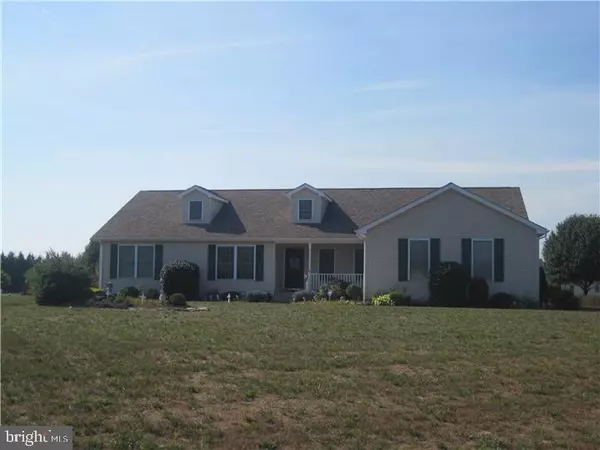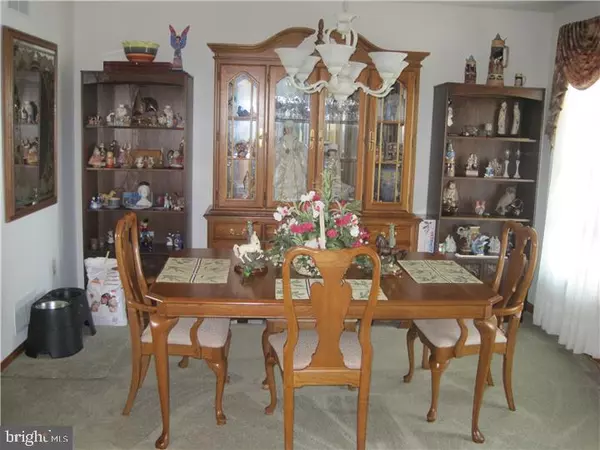For more information regarding the value of a property, please contact us for a free consultation.
19 MISTY RIDGE DR Magnolia, DE 19962
Want to know what your home might be worth? Contact us for a FREE valuation!

Our team is ready to help you sell your home for the highest possible price ASAP
Key Details
Sold Price $235,000
Property Type Single Family Home
Sub Type Detached
Listing Status Sold
Purchase Type For Sale
Square Footage 2,210 sqft
Price per Sqft $106
Subdivision Misty Pines
MLS Listing ID 1000366649
Sold Date 10/10/17
Style Ranch/Rambler
Bedrooms 3
Full Baths 2
Half Baths 1
HOA Fees $12/ann
HOA Y/N Y
Abv Grd Liv Area 2,210
Originating Board TREND
Year Built 2002
Annual Tax Amount $1,300
Tax Year 2016
Lot Size 0.942 Acres
Acres 0.54
Lot Dimensions 167X245
Property Description
R-9976 Spacious ranch with large bedrooms. This home was custom built. Original owners. This home features a large kitchen with breakfast nook, huge great room with gas fireplace, split bedroom plan. Jack & Jill bathroom, formal dining & den with French doors, oversized 2 car garage, huge fully floored attic with walk upstairs from garage, security system, water treatment system, deck, front porch, and large fenced year yard. This home has 2 heating systems, both gas forced hot air and electric baseboard heat. Contingent upon Short sale approval.
Location
State DE
County Kent
Area Caesar Rodney (30803)
Zoning AC
Rooms
Other Rooms Living Room, Dining Room, Primary Bedroom, Bedroom 2, Kitchen, Den, Bedroom 1, Other, Utility Room, Attic
Interior
Interior Features Ceiling Fan(s), Kitchen - Eat-In
Hot Water Natural Gas
Heating Electric, Forced Air
Cooling Central A/C
Fireplaces Number 1
Fireplace Y
Window Features Bay/Bow
Heat Source Natural Gas, Electric
Laundry Main Floor
Exterior
Exterior Feature Deck(s), Porch(es)
Garage Spaces 5.0
Water Access N
Accessibility Mobility Improvements
Porch Deck(s), Porch(es)
Total Parking Spaces 5
Garage N
Building
Lot Description Corner
Story 1
Sewer On Site Septic
Water Public
Architectural Style Ranch/Rambler
Level or Stories 1
Additional Building Above Grade
New Construction N
Schools
Elementary Schools W.B. Simpson
School District Caesar Rodney
Others
Senior Community No
Tax ID SM-00-11303-01-2100-000
Ownership Fee Simple
Security Features Security System
Acceptable Financing Conventional, VA, FHA 203(b), USDA
Listing Terms Conventional, VA, FHA 203(b), USDA
Financing Conventional,VA,FHA 203(b),USDA
Special Listing Condition Short Sale
Read Less

Bought with Jill A. Sussman • Investors Realty, Inc.
GET MORE INFORMATION





