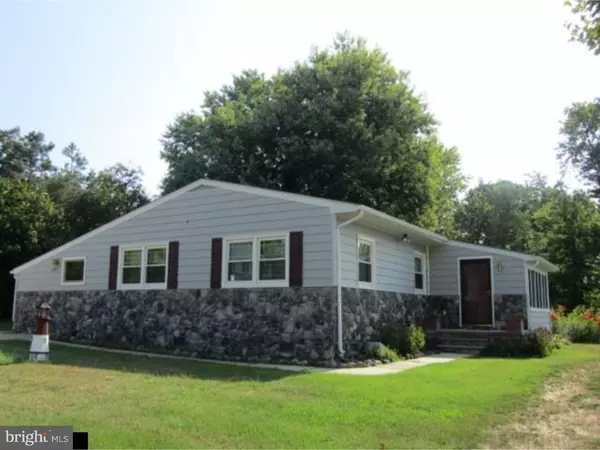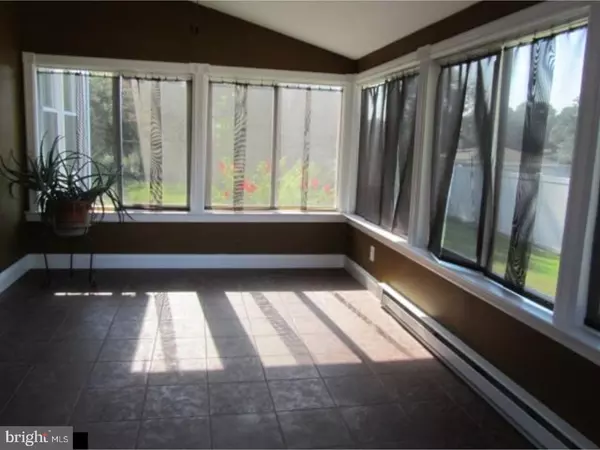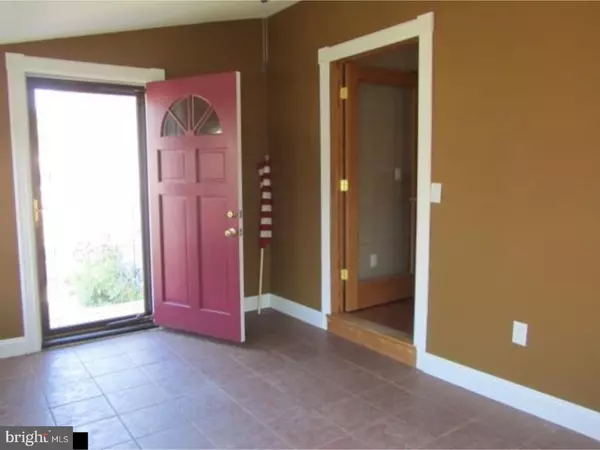For more information regarding the value of a property, please contact us for a free consultation.
4 PLEASANTVIEW DR Millville, NJ 08332
Want to know what your home might be worth? Contact us for a FREE valuation!

Our team is ready to help you sell your home for the highest possible price ASAP
Key Details
Sold Price $156,000
Property Type Single Family Home
Sub Type Detached
Listing Status Sold
Purchase Type For Sale
Square Footage 1,689 sqft
Price per Sqft $92
Subdivision None Available
MLS Listing ID 1004460545
Sold Date 03/09/17
Style Ranch/Rambler
Bedrooms 3
Full Baths 1
HOA Y/N N
Abv Grd Liv Area 1,689
Originating Board TREND
Annual Tax Amount $4,430
Tax Year 2016
Lot Dimensions 161X137, 46X92
Property Description
Amazing Home recently renovated with views of the Lake! With almost 1700 SqFt of space this floorplan flows nicely. Enter into the bright front room with views of the Lake anytime of the day. The huge LR has large corner windows to open its feel. This Kitchen is a must see with its huge pantry, double sink, all newer appliances & plenty of cabinets & work space. The back Bedroom has a big window seat & vaulted ceilings. The other 2 bedrooms are huge, oversized & have an incredible walk-in closets & access to the "jack & jill" Bathroom which includes a jacuzzi tub, walk-in shower & beautiful vanity sink. Off the back of the house is a spacious mud/laundry room w/ storage cabinets & working counter space. The C/A is NEW & within the past 15 years everything from insulation, plumbing, electrical, windows, doors & more have been updated. Electric budget is approx $280 for Everything! Outside there's a beautiful new patio, 2 sheds that stay (8x8 & 12x14) Too much more to mention! Come see for yourself!
Location
State NJ
County Cumberland
Area Millville City (20610)
Rooms
Other Rooms Living Room, Primary Bedroom, Bedroom 2, Kitchen, Family Room, Bedroom 1
Basement Outside Entrance
Interior
Interior Features Kitchen - Island, Butlers Pantry, Ceiling Fan(s), WhirlPool/HotTub, Kitchen - Eat-In
Hot Water Electric
Heating Electric, Baseboard
Cooling Central A/C
Flooring Fully Carpeted, Vinyl, Tile/Brick
Equipment Dishwasher, Refrigerator
Fireplace N
Window Features Energy Efficient
Appliance Dishwasher, Refrigerator
Heat Source Electric
Exterior
Exterior Feature Patio(s), Porch(es)
Garage Spaces 2.0
View Y/N Y
Water Access N
View Water
Porch Patio(s), Porch(es)
Total Parking Spaces 2
Garage N
Building
Lot Description Corner, Trees/Wooded
Foundation Crawl Space
Sewer On Site Septic
Water Well-Shared
Architectural Style Ranch/Rambler
Additional Building Above Grade, Shed
Structure Type Cathedral Ceilings
New Construction N
Others
Ownership Other
Acceptable Financing Conventional, FHA 203(b)
Listing Terms Conventional, FHA 203(b)
Financing Conventional,FHA 203(b)
Read Less

Bought with Non Subscribing Member • Non Member Office
GET MORE INFORMATION





