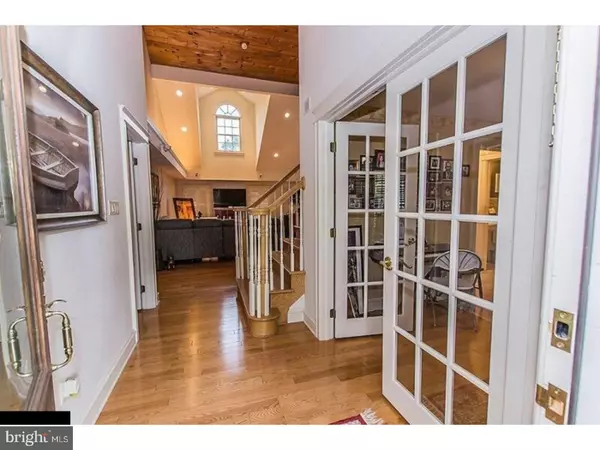For more information regarding the value of a property, please contact us for a free consultation.
3215 EGLANTINE DR Vineland, NJ 08360
Want to know what your home might be worth? Contact us for a FREE valuation!

Our team is ready to help you sell your home for the highest possible price ASAP
Key Details
Sold Price $341,000
Property Type Single Family Home
Sub Type Detached
Listing Status Sold
Purchase Type For Sale
Square Footage 2,400 sqft
Price per Sqft $142
Subdivision None Available
MLS Listing ID 1004460431
Sold Date 10/14/16
Style Cape Cod
Bedrooms 3
Full Baths 2
Half Baths 1
HOA Y/N N
Abv Grd Liv Area 2,400
Originating Board TREND
Annual Tax Amount $7,053
Tax Year 2015
Lot Size 1.130 Acres
Acres 1.13
Lot Dimensions 1.13 AC
Property Description
The necessary ingredient in luxury is comfort. This beautiful home has so much to offer. A book filled library/study/office, beautiful cedar sunroom, custom made shutters throughout entire first floor, 24 ft. stone wall with double sided fireplace, wine bar and refrigerator with water filter system. Master bedroom on first floor with two walk in closets and two vanities, and more. Upstairs has two bedrooms and one bedroom has an extra room that can be study, office, computer room, etc. Rear yard is like an oasis complete with Guinite pool with new pool filter & new water heater plus attached whirlpool spa and outdoor shower space. Relax on the EP henry patio complete with BBQ grill & counter and separate fire pit area. Beautifully manicured lawns with beds throughout & 14 zone sprinkler system and bonus large workshop/shed. Radiant heat on entire first floor, new air conditioning system and dual zone central air. Bose surround sound system for 1st fl. and master bath and outside patio. Such a warm, luxurious and comfortable home situated in a private setting with over an acre of ground.
Location
State NJ
County Cumberland
Area Vineland City (20614)
Rooms
Other Rooms Living Room, Dining Room, Primary Bedroom, Bedroom 2, Kitchen, Family Room, Bedroom 1
Basement Full, Outside Entrance
Interior
Interior Features Skylight(s), Wet/Dry Bar
Hot Water Natural Gas
Heating Forced Air, Radiant, Zoned
Cooling Central A/C
Flooring Wood, Fully Carpeted, Tile/Brick
Equipment Oven - Self Cleaning, Refrigerator, Built-In Microwave
Fireplace N
Appliance Oven - Self Cleaning, Refrigerator, Built-In Microwave
Exterior
Exterior Feature Deck(s), Patio(s)
Garage Spaces 5.0
Fence Other
Pool In Ground
Water Access N
Porch Deck(s), Patio(s)
Total Parking Spaces 5
Garage N
Building
Lot Description Cul-de-sac, Trees/Wooded
Sewer On Site Septic
Water Public
Architectural Style Cape Cod
Additional Building Above Grade, Shed
Structure Type Cathedral Ceilings
New Construction N
Others
Ownership Other
Security Features Security System
Acceptable Financing Conventional, VA, FHA 203(b)
Listing Terms Conventional, VA, FHA 203(b)
Financing Conventional,VA,FHA 203(b)
Read Less

Bought with Non Subscribing Member • Non Member Office
GET MORE INFORMATION





