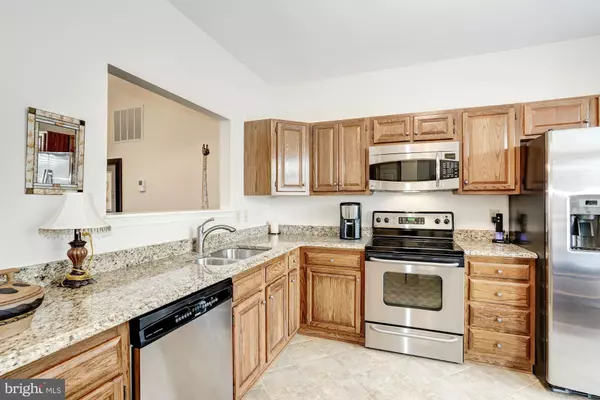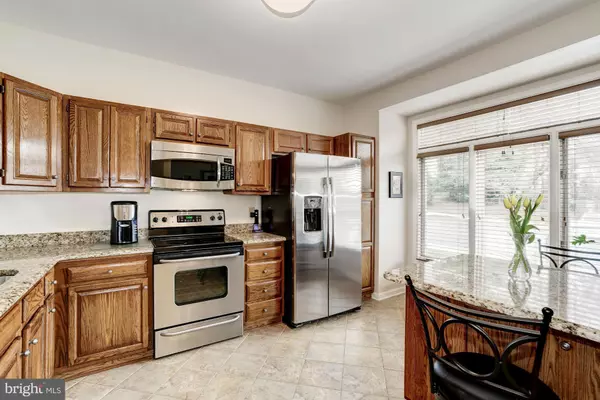For more information regarding the value of a property, please contact us for a free consultation.
113 E. COLONIAL DR Occoquan, VA 22125
Want to know what your home might be worth? Contact us for a FREE valuation!

Our team is ready to help you sell your home for the highest possible price ASAP
Key Details
Sold Price $392,000
Property Type Townhouse
Sub Type Interior Row/Townhouse
Listing Status Sold
Purchase Type For Sale
Subdivision The Towns Of Occoquan Mi
MLS Listing ID 1000372231
Sold Date 05/24/17
Style Contemporary
Bedrooms 3
Full Baths 2
Half Baths 2
HOA Fees $55/mo
HOA Y/N Y
Originating Board MRIS
Year Built 1988
Annual Tax Amount $4,387
Tax Year 2016
Lot Size 1,760 Sqft
Acres 0.04
Property Description
New listing in Historic Occoquan! 4-lvl contemporary TH, many upgrades. Open floor plan, serene outdoor space off Fam Rm, amidst trees/bird sanctuary. Vaulted ceilings in the master w/spa bath, and open loft. Lower level rec rm w/FP, 1/2 bath, strg/laundry, paver patio. Patio cover conveys. Siding 2016/HVAC 2012/HWH 2011/Roof 2005. Minutes from River, boutiques/eateries, commuter lot, I-95.
Location
State VA
County Prince William
Zoning R6
Rooms
Other Rooms Living Room, Dining Room, Primary Bedroom, Bedroom 2, Bedroom 3, Kitchen, Family Room, Loft, Storage Room
Basement Rear Entrance, Outside Entrance, Connecting Stairway, Fully Finished, Walkout Level, Daylight, Full
Interior
Interior Features Kitchen - Eat-In, Dining Area, Breakfast Area, Kitchen - Island, Upgraded Countertops, Window Treatments, Primary Bath(s), Wood Floors, Floor Plan - Traditional
Hot Water Natural Gas
Heating Forced Air
Cooling Ceiling Fan(s), Central A/C
Fireplaces Number 1
Equipment Dishwasher, Disposal, Dryer, Exhaust Fan, Icemaker, Microwave, Oven/Range - Electric, Refrigerator, Washer
Fireplace Y
Appliance Dishwasher, Disposal, Dryer, Exhaust Fan, Icemaker, Microwave, Oven/Range - Electric, Refrigerator, Washer
Heat Source Natural Gas
Exterior
Parking On Site 2
Community Features Alterations/Architectural Changes
Amenities Available Common Grounds
Water Access N
Roof Type Composite
Accessibility None
Garage N
Private Pool N
Building
Story 3+
Sewer Public Sewer
Water Public
Architectural Style Contemporary
Level or Stories 3+
New Construction N
Schools
Elementary Schools Occoquan
High Schools Woodbridge
School District Prince William County Public Schools
Others
HOA Fee Include Common Area Maintenance,Management,Insurance,Reserve Funds,Snow Removal,Trash
Senior Community No
Tax ID 97895
Ownership Fee Simple
Special Listing Condition Standard
Read Less

Bought with Stephane A Czajkowski • Berkshire Hathaway HomeServices PenFed Realty
GET MORE INFORMATION





