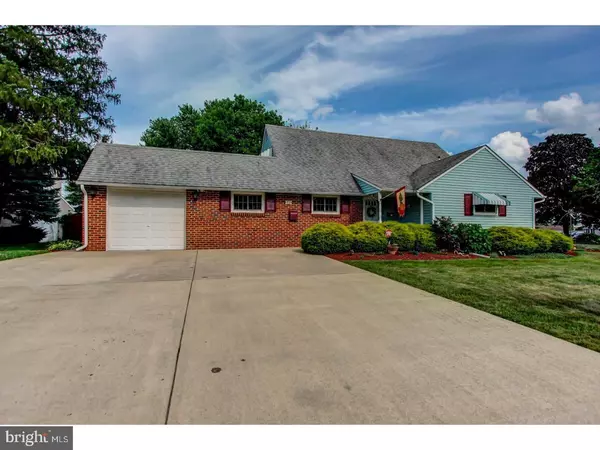For more information regarding the value of a property, please contact us for a free consultation.
22 DEEP DALE DR W Levittown, PA 19056
Want to know what your home might be worth? Contact us for a FREE valuation!

Our team is ready to help you sell your home for the highest possible price ASAP
Key Details
Sold Price $276,000
Property Type Single Family Home
Sub Type Detached
Listing Status Sold
Purchase Type For Sale
Square Footage 1,845 sqft
Price per Sqft $149
Subdivision Deep Dale
MLS Listing ID 1002612515
Sold Date 07/17/17
Style Cape Cod
Bedrooms 4
Full Baths 2
HOA Y/N N
Abv Grd Liv Area 1,845
Originating Board TREND
Year Built 1957
Annual Tax Amount $4,639
Tax Year 2017
Lot Size 0.474 Acres
Acres 0.47
Lot Dimensions 168X123
Property Description
The opportunity to own this miraculously maintained single family home awaits you in the sought out section of Deep Dale. This home has much to offer it's new owner. It boasts beautiful gardens, mature plantings & lush landscaping. It welcomes you from it's expanded 4 car driveway inside to a porcelain tiled foyer that leads you right into the large living room with fresh, new wooden floors throughout. A separate dining room paired with a large bay window allowing natural sunlight to brighten the room. The kitchen features endless wood cabinetry, a breakfast nook, granite counter tops, large window above a double granite sink, and shiny porcelain floors. If space is what you're searching for this expanded Pennsylvanian offers it. The home has a second living space right off of the kitchen with access to the exterior and two car garage. Two sizable bedrooms (one with a huge walk-in closet) and a full bathroom with Jacuzzi tub complete the first floor living. Second level has two enormous bedrooms with hardwood flooring and ample closet space, a large walk-in hall storage room, and oversized second full bathroom (original bathroom was ripped out and new one was built expanded). This home has ceiling fans in the family room and all the bedrooms. All windows are newer and thermosealed saving you money in those cold winter months. The manicured backyard is accompanied by a built in gazebo and large cement patio making it great space for entertaining family & friends. A newer concrete apron surrounds the entire home for homeowner's convenience. Home is also very commuter friendly with close access to I-95, turnpike, train station, and local shopping areas and restaurants. Seller takes pride in ownership and it shows throughout. Come make this house your next home.
Location
State PA
County Bucks
Area Middletown Twp (10122)
Zoning R2
Rooms
Other Rooms Living Room, Dining Room, Primary Bedroom, Bedroom 2, Bedroom 3, Kitchen, Family Room, Bedroom 1
Interior
Interior Features Ceiling Fan(s), Breakfast Area
Hot Water Electric
Heating Electric
Cooling Wall Unit
Flooring Wood
Fireplace N
Window Features Bay/Bow,Energy Efficient
Heat Source Electric
Laundry Main Floor
Exterior
Exterior Feature Patio(s)
Garage Spaces 4.0
Water Access N
Roof Type Shingle
Accessibility None
Porch Patio(s)
Total Parking Spaces 4
Garage N
Building
Lot Description Front Yard, Rear Yard, SideYard(s)
Story 2
Foundation Concrete Perimeter
Sewer Public Sewer
Water Public
Architectural Style Cape Cod
Level or Stories 2
Additional Building Above Grade
New Construction N
Schools
School District Neshaminy
Others
Senior Community No
Tax ID 22-045-438
Ownership Fee Simple
Acceptable Financing Conventional, VA, FHA 203(b)
Listing Terms Conventional, VA, FHA 203(b)
Financing Conventional,VA,FHA 203(b)
Read Less

Bought with Frederick T Schrandt • Keller Williams Real Estate-Langhorne
GET MORE INFORMATION





