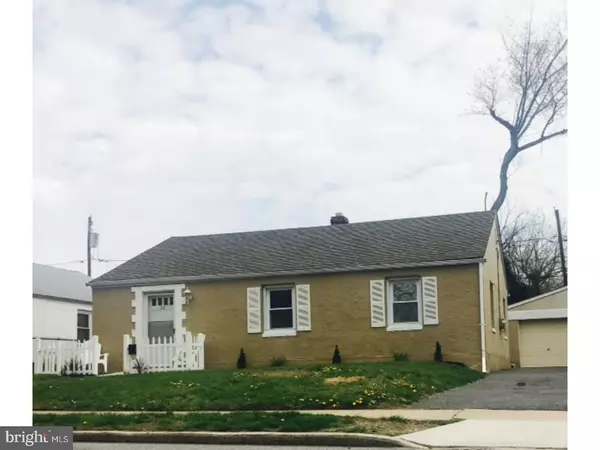For more information regarding the value of a property, please contact us for a free consultation.
32 SCARLET AVE Aston, PA 19014
Want to know what your home might be worth? Contact us for a FREE valuation!

Our team is ready to help you sell your home for the highest possible price ASAP
Key Details
Sold Price $155,000
Property Type Single Family Home
Sub Type Detached
Listing Status Sold
Purchase Type For Sale
Square Footage 1,044 sqft
Price per Sqft $148
Subdivision Green Ridge
MLS Listing ID 1000083344
Sold Date 07/28/17
Style Ranch/Rambler
Bedrooms 3
Full Baths 1
HOA Y/N N
Abv Grd Liv Area 1,044
Originating Board TREND
Year Built 1946
Annual Tax Amount $3,249
Tax Year 2017
Lot Size 5,009 Sqft
Acres 0.12
Lot Dimensions 50X100
Property Description
Beautifully updated Single Ranch home With 3 Bedrooms 1 Full bath, Open Living room and kitchen Brand New Stainless Steel appliances New carpet and Tile flooring Laundry closet with washer and dryer and pantry. High Efficiency Central air/central Heat, Large level fenced in back yard. Shared driveway with Garage. Close to schools,shopping,and public transportation A MUST See!
Location
State PA
County Delaware
Area Aston Twp (10402)
Zoning RES
Rooms
Other Rooms Living Room, Primary Bedroom, Bedroom 2, Kitchen, Bedroom 1, Attic
Interior
Interior Features Kitchen - Eat-In
Hot Water Electric
Heating Electric, Heat Pump - Electric BackUp, Hot Water, Energy Star Heating System, Programmable Thermostat
Cooling Central A/C
Flooring Fully Carpeted, Vinyl, Tile/Brick
Fireplace N
Window Features Energy Efficient,Replacement
Heat Source Electric
Laundry Main Floor
Exterior
Garage Spaces 3.0
Fence Other
Water Access N
Roof Type Shingle
Accessibility None
Total Parking Spaces 3
Garage N
Building
Lot Description Level, Front Yard, Rear Yard, SideYard(s)
Story 1
Foundation Concrete Perimeter
Sewer Public Sewer
Water Public
Architectural Style Ranch/Rambler
Level or Stories 1
Additional Building Above Grade
New Construction N
Schools
Elementary Schools Aston
Middle Schools Northley
High Schools Sun Valley
School District Penn-Delco
Others
Senior Community No
Tax ID 02-00-02207-00
Ownership Fee Simple
Acceptable Financing Conventional, VA, FHA 203(b)
Listing Terms Conventional, VA, FHA 203(b)
Financing Conventional,VA,FHA 203(b)
Read Less

Bought with Andrew S Rossi • BHHS Fox&Roach-Newtown Square
GET MORE INFORMATION





