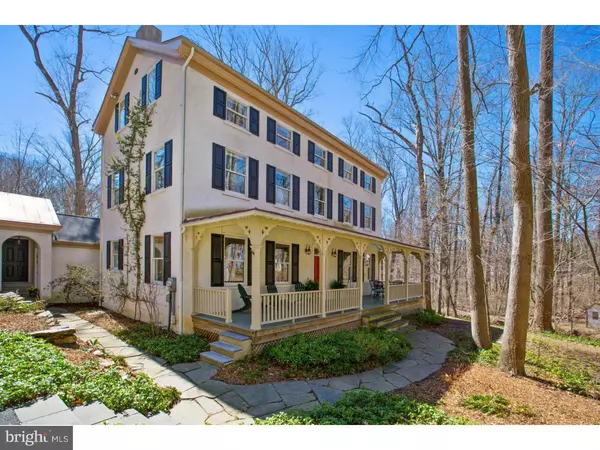For more information regarding the value of a property, please contact us for a free consultation.
30 SYCAMORE CT Media, PA 19063
Want to know what your home might be worth? Contact us for a FREE valuation!

Our team is ready to help you sell your home for the highest possible price ASAP
Key Details
Sold Price $700,000
Property Type Single Family Home
Sub Type Detached
Listing Status Sold
Purchase Type For Sale
Square Footage 3,469 sqft
Price per Sqft $201
Subdivision Timberwyck
MLS Listing ID 1000083082
Sold Date 06/14/17
Style Colonial
Bedrooms 4
Full Baths 3
Half Baths 1
HOA Y/N N
Abv Grd Liv Area 2,469
Originating Board TREND
Year Built 1981
Annual Tax Amount $9,602
Tax Year 2017
Lot Size 2.614 Acres
Acres 2.91
Lot Dimensions IRR
Property Description
Open 4/9 1-4pm! Step back in time to 30 Sycamore Court. Although property was developed in 1988, the real magic occurred just after the Civil War when the land went fallow & the oaks, poplars & beech trees started growing into the marvelous forest that defines the property. The slightest breeze creates a hush that takes you to a more quiet & peaceful time. A dramatic steep slope serves as backdrop & the house centered on the acreage allows for private seclusion. This lovely 4 bedroom, 3.5 bath Single home is located on a secluded 2.97 acres at the end of a private drive off of a Cul-De-sac . At first glance you will think that you have stepped back in time. This was a purposeful effort of the builder who spared no expense to custom build this beautiful home only 29 short years ago. The result is a perfect blend of old world style craftsmanship & beauty with all modern amenities. As you approach the home, the expansive & inviting front porch welcomes you into a large Center Hall Foyer. Tall ceilings, pine flooring & deep curved return window sills create warmth throughout this home. The generous architectural detail of the Grand Living Room include custom raised panel fireplace, crown molding & an abundance of natural lighting. The Formal Dining Room shares the same ambiance as you continue through into the Kitchen, which is the perfect union of old world & new. The open design floor plan allows the kitchen to flow into the first floor Family Room. Great for entertaining! A center island, cherry cabinets, granite counter tops, raised ceiling and recessed lighting are just a few of the amenities. Bosch dishwasher, microwave & bar area with granite & 2nd sink, complete for entertaining. The kitchen adjoins the open family room & is framed with windows & a triple French door which overlooks the stone patio & pond. A wonderful vantage point for enjoying the flora & fauna that surround. From the Kitchen you can access the 1000 sq feet fully finished basement. The 2nd floor is graced by the front to back Center Hall. The Master Bedroom is generously sized & features new neutral carpet & walk-in closet. The Master Bath has beautiful tile work & fixtures. A 2nd bedroom, Full Hall Bath, linen closet & laundry complete the floor. 2 large rooms grace the 3rd floor Center Hall. Currently a bedroom & office. A gracious outbuilding reminiscent of the rubble stone barns original to the region housing a 2 car garage below and artist studio/workshop above.
Location
State PA
County Delaware
Area Upper Providence Twp (10435)
Zoning R
Rooms
Other Rooms Living Room, Dining Room, Primary Bedroom, Bedroom 2, Bedroom 3, Kitchen, Family Room, Bedroom 1, Other
Basement Full, Fully Finished
Interior
Interior Features Primary Bath(s), Kitchen - Island, Butlers Pantry, Ceiling Fan(s), Kitchen - Eat-In
Hot Water Natural Gas, Other
Heating Geothermal, Forced Air
Cooling Central A/C, Geothermal
Flooring Wood, Fully Carpeted, Tile/Brick
Fireplaces Number 1
Fireplaces Type Brick
Equipment Cooktop, Built-In Range, Dishwasher, Built-In Microwave
Fireplace Y
Window Features Energy Efficient
Appliance Cooktop, Built-In Range, Dishwasher, Built-In Microwave
Heat Source Geo-thermal
Laundry Upper Floor
Exterior
Exterior Feature Patio(s), Porch(es)
Parking Features Garage Door Opener, Oversized
Garage Spaces 6.0
Water Access N
Roof Type Shingle,Metal
Accessibility None
Porch Patio(s), Porch(es)
Total Parking Spaces 6
Garage Y
Building
Lot Description Front Yard, Rear Yard, SideYard(s)
Story 3+
Foundation Concrete Perimeter
Sewer Public Sewer
Water Public
Architectural Style Colonial
Level or Stories 3+
Additional Building Above Grade, Below Grade
Structure Type 9'+ Ceilings
New Construction N
Schools
Elementary Schools Rose Tree
Middle Schools Springton Lake
High Schools Penncrest
School District Rose Tree Media
Others
Senior Community No
Tax ID 35-00-02241-77
Ownership Fee Simple
Acceptable Financing Conventional
Listing Terms Conventional
Financing Conventional
Read Less

Bought with Melanie M Stecura • Kurfiss Sotheby's International Realty
GET MORE INFORMATION





