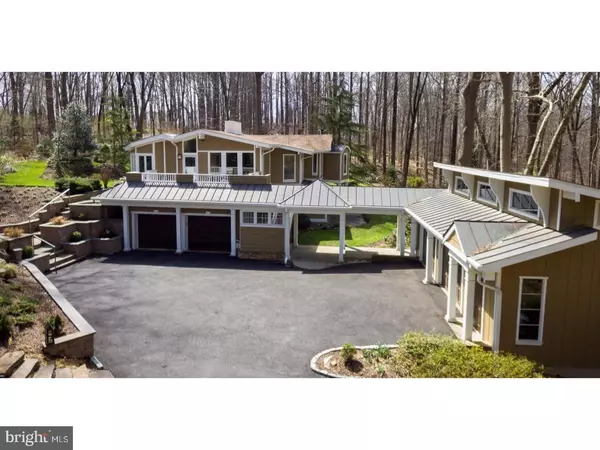For more information regarding the value of a property, please contact us for a free consultation.
241 HARVEY RD Chadds Ford, PA 19317
Want to know what your home might be worth? Contact us for a FREE valuation!

Our team is ready to help you sell your home for the highest possible price ASAP
Key Details
Sold Price $715,000
Property Type Single Family Home
Sub Type Detached
Listing Status Sold
Purchase Type For Sale
Square Footage 3,318 sqft
Price per Sqft $215
Subdivision Harvey Run
MLS Listing ID 1000083060
Sold Date 05/31/17
Style Contemporary
Bedrooms 4
Full Baths 3
HOA Y/N N
Abv Grd Liv Area 3,318
Originating Board TREND
Year Built 1980
Annual Tax Amount $9,713
Tax Year 2017
Lot Size 2.987 Acres
Acres 3.0
Property Description
Welcome home to this beautiful gated paradise at 241 Harvey Rd; a stunning Contemporary retreat atop a 3 acre private secluded wooded lot overlooking the lush valley in the top ranked Unionville-Chadds Ford school district. Some of the many wonderful features of this bright and airy light-filled home include its open floor-plan, vaulted ceilings, exposed beams and breath-taking views of hillsides & wildlife from every room. From the moment you turn onto the pillared & gated private drive, this home warmly greets you with its unique charm, from immense gardens & walkways, extensive landscape lighting and its stunning facade, to the bright slate tiled main entrance into the open living room with its gleaming wide plank hardwood floors, grand floor to ceiling wood burning stone fireplace and lovely views looking out over the rolling wooded hills for astounding scenery of changing seasons and wildlife abounds. The gourmet chefs kitchen features beautiful granite counter tops, tiled back-splash, 42" Cherry cabinetry, tile floor and sunny breakfast room looking out over a wrap around deck overlooking beautiful gardens and hillside. Adjoining the kitchen there is also a formal dining room that adjoins the central living room. Follow the gleaming wide hardwoods down the hall to the exquisite master suite with its vaulted ceiling, hardwood floors, and an extravagant en suite tiled bath and walk-in closet. On this same level there is an additional 2nd bedroom with an en suite bath. A walk out lower level greets you with a lovely family/great room with grand views out over the hillside through its bright sun-room / greenhouse, in addition to its gleaming parquet wood flooring, cozy wood burning brick fireplace, built in cabinetry & shelving and two additional bedrooms as well as a shared full bath and laundry. This level also walks out to the over-sized attached 2 car garage with ample storage. This lovely home also features an additional detached two car garage with covered access leading from the main home with loft storage, and a lower level that can be used for many purposes; presently utilized as a home gym. Come take a tour of this astounding one of a kind home today before it's sold. Centrally located to all major commuting routes to corporate centers and shopping via route 926, Baltimore pike and route 202.
Location
State PA
County Delaware
Area Chadds Ford Twp (10404)
Zoning RESID
Rooms
Other Rooms Living Room, Dining Room, Primary Bedroom, Bedroom 2, Bedroom 3, Kitchen, Family Room, Bedroom 1, Laundry, Other
Basement Full, Outside Entrance, Fully Finished
Interior
Interior Features Primary Bath(s), Butlers Pantry, Skylight(s), Dining Area
Hot Water Electric
Heating Electric, Heat Pump - Electric BackUp
Cooling Central A/C
Flooring Wood, Tile/Brick
Fireplaces Number 2
Equipment Built-In Range, Dishwasher
Fireplace Y
Appliance Built-In Range, Dishwasher
Heat Source Electric
Laundry Lower Floor
Exterior
Exterior Feature Deck(s)
Parking Features Inside Access, Garage Door Opener, Oversized
Garage Spaces 7.0
Water Access N
Roof Type Pitched,Shingle
Accessibility None
Porch Deck(s)
Total Parking Spaces 7
Garage Y
Building
Story 2
Sewer On Site Septic
Water Well
Architectural Style Contemporary
Level or Stories 2
Additional Building Above Grade
Structure Type Cathedral Ceilings,9'+ Ceilings
New Construction N
Others
Senior Community No
Tax ID 04-00-00131-08
Ownership Fee Simple
Read Less

Bought with Rory D Burkhart • Keller Williams Realty - Kennett Square
GET MORE INFORMATION





