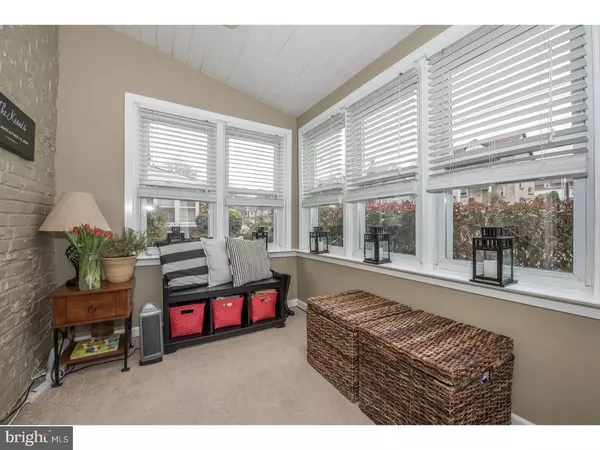For more information regarding the value of a property, please contact us for a free consultation.
167 WOODBINE RD Havertown, PA 19083
Want to know what your home might be worth? Contact us for a FREE valuation!

Our team is ready to help you sell your home for the highest possible price ASAP
Key Details
Sold Price $250,000
Property Type Single Family Home
Sub Type Twin/Semi-Detached
Listing Status Sold
Purchase Type For Sale
Square Footage 1,280 sqft
Price per Sqft $195
Subdivision Manoa
MLS Listing ID 1000082446
Sold Date 05/31/17
Style Other
Bedrooms 3
Full Baths 1
HOA Y/N N
Abv Grd Liv Area 1,280
Originating Board TREND
Year Built 1940
Annual Tax Amount $4,892
Tax Year 2017
Lot Size 3,398 Sqft
Acres 0.08
Lot Dimensions 30X126
Property Description
The Front entrance invites you into a beautiful Sunroom with Skylight which meets the large Living Room. 2 Closets great for coats, games etc are a balanced division between the Living and Dining areas. The Dining Room has exposed Hardwood Floors and opens into an updated Kitchen. This Kitchen is bright with some imported inlay backsplash tiles for a pop of color, there is a tiled floor and opened wall with a Breakfast nook which is also great for expanded entertaining. Newer carpets continue upstairs to the Main Bedroom with great sized 2 closets. There are 2 additional brilliant bedrooms which are easily accessible to the Hall Bath with pedestal vanity. The Walk out Basement is semi finished and great for an office, play area, man cave. Laundry area has plenty of room for shelving to meet your needs. A convenient attached garage, more driveway space for vehicles and a yard completes this opportune Home. Charming Turn Key Havertown Twin is located at the end of the street and steps away from a Township park which is practically in your Back Yard! Newer Windows through out 1st and 2nd floor!Be sure to visit this home and take a walk around the corner to the township park which you will enjoy and greatly appreciate the convenience.
Location
State PA
County Delaware
Area Haverford Twp (10422)
Zoning R 10
Direction East
Rooms
Other Rooms Living Room, Dining Room, Primary Bedroom, Bedroom 2, Kitchen, Bedroom 1, Laundry, Other, Attic
Basement Full, Outside Entrance
Interior
Interior Features Kitchen - Island, Skylight(s), Ceiling Fan(s), Breakfast Area
Hot Water Natural Gas
Heating Gas, Hot Water, Forced Air
Cooling Wall Unit
Flooring Wood, Fully Carpeted, Tile/Brick
Equipment Dishwasher
Fireplace N
Window Features Replacement
Appliance Dishwasher
Heat Source Natural Gas
Laundry Basement
Exterior
Garage Spaces 3.0
Utilities Available Cable TV
Water Access N
Accessibility None
Attached Garage 1
Total Parking Spaces 3
Garage Y
Building
Lot Description Front Yard, Rear Yard
Story 2
Foundation Brick/Mortar
Sewer Public Sewer
Water Public
Architectural Style Other
Level or Stories 2
Additional Building Above Grade
New Construction N
Schools
School District Haverford Township
Others
Senior Community No
Tax ID 22-01-02619-00
Ownership Fee Simple
Acceptable Financing Conventional, VA, FHA 203(b)
Listing Terms Conventional, VA, FHA 203(b)
Financing Conventional,VA,FHA 203(b)
Read Less

Bought with Jason R Matthews • Houwzer, LLC
GET MORE INFORMATION





