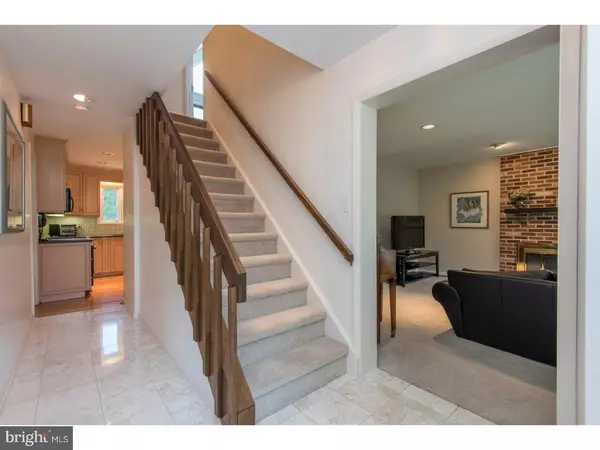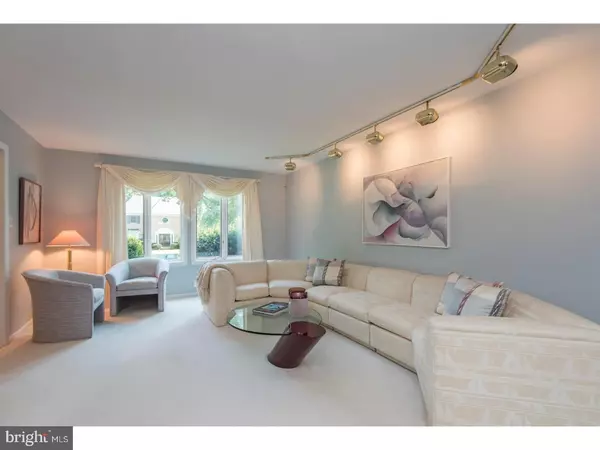For more information regarding the value of a property, please contact us for a free consultation.
307 PHEASANT HILL DR Bryn Mawr, PA 19010
Want to know what your home might be worth? Contact us for a FREE valuation!

Our team is ready to help you sell your home for the highest possible price ASAP
Key Details
Sold Price $606,000
Property Type Single Family Home
Sub Type Detached
Listing Status Sold
Purchase Type For Sale
Square Footage 2,240 sqft
Price per Sqft $270
Subdivision Fox Fields
MLS Listing ID 1000082022
Sold Date 06/16/17
Style Colonial
Bedrooms 4
Full Baths 2
Half Baths 2
HOA Fees $31/ann
HOA Y/N Y
Abv Grd Liv Area 2,240
Originating Board TREND
Year Built 1981
Annual Tax Amount $13,532
Tax Year 2017
Lot Size 0.455 Acres
Acres 0.46
Property Description
This lovely home is located on a quiet cul-de-sac with mature plantings and a huge backyard. Upon entering you see immediately that it has been meticulously cared for. The first floor includes a foyer and a large sunny living room and dining room. Across the hall is a family room with fireplace. The kitchen has been redone with gorgeous hardwood floors, new cabinets, granite counter tops and Sub Zero fridge. The eating area in the kitchen overlooks the expansive deck and yard with gardens. A true oasis. There is a direct gas hook-up to the BBQ. There is a powder room and separate laundry room also on this level and entry to the two car garage. The upper level boasts a huge master bedroom with cathedral ceiling and his and her walk-in closets. There is an en-suite limestone bathroom with a large frame-less walk-in shower and double vanities. There are three other large comfortable bedrooms on this level and a beautiful marble hall bath. The lower level has a finished living space, powder room, cedar closet, pantry and tons of storage. This home also has a floored attic for even more storage. Every room has lots of natural light. It is a true gem!
Location
State PA
County Delaware
Area Haverford Twp (10422)
Zoning RES
Rooms
Other Rooms Living Room, Dining Room, Primary Bedroom, Bedroom 2, Bedroom 3, Kitchen, Family Room, Bedroom 1, Laundry, Other, Attic
Basement Full
Interior
Interior Features Primary Bath(s), Butlers Pantry, Stall Shower, Kitchen - Eat-In
Hot Water Natural Gas
Heating Gas, Forced Air
Cooling Central A/C
Flooring Wood, Fully Carpeted
Fireplaces Number 1
Fireplace Y
Heat Source Natural Gas
Laundry Main Floor
Exterior
Exterior Feature Deck(s)
Garage Spaces 5.0
Utilities Available Cable TV
Waterfront N
Water Access N
Roof Type Pitched
Accessibility None
Porch Deck(s)
Parking Type Other
Total Parking Spaces 5
Garage N
Building
Lot Description Cul-de-sac, Front Yard, Rear Yard
Story 2
Sewer Public Sewer
Water Public
Architectural Style Colonial
Level or Stories 2
Additional Building Above Grade
Structure Type Cathedral Ceilings
New Construction N
Schools
Elementary Schools Coopertown
Middle Schools Haverford
High Schools Haverford Senior
School District Haverford Township
Others
HOA Fee Include Common Area Maintenance
Senior Community No
Tax ID 22-05-00838-03
Ownership Fee Simple
Security Features Security System
Acceptable Financing Conventional
Listing Terms Conventional
Financing Conventional
Read Less

Bought with Noah S Ostroff • KW Philly
GET MORE INFORMATION





