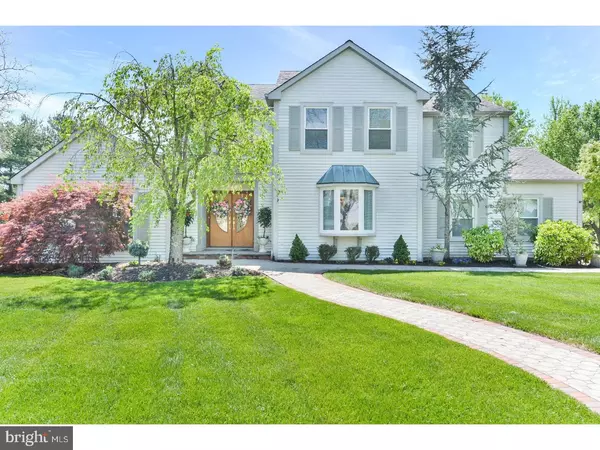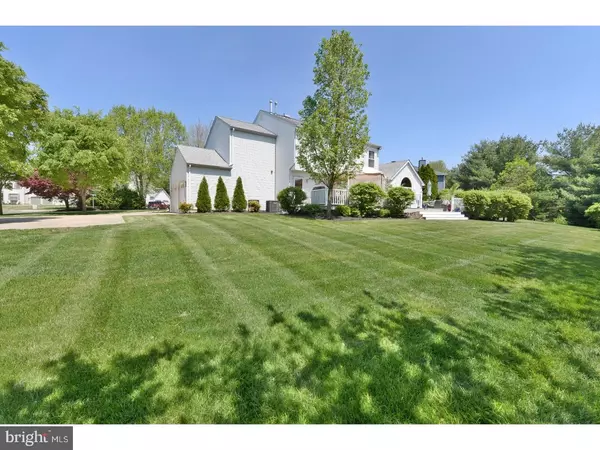For more information regarding the value of a property, please contact us for a free consultation.
1 DURNESS CT Marlton, NJ 08053
Want to know what your home might be worth? Contact us for a FREE valuation!

Our team is ready to help you sell your home for the highest possible price ASAP
Key Details
Sold Price $385,000
Property Type Single Family Home
Sub Type Detached
Listing Status Sold
Purchase Type For Sale
Square Footage 2,702 sqft
Price per Sqft $142
Subdivision Glen Eayre
MLS Listing ID 1000075118
Sold Date 08/07/17
Style Contemporary,Traditional
Bedrooms 4
Full Baths 2
Half Baths 1
HOA Y/N N
Abv Grd Liv Area 2,702
Originating Board TREND
Year Built 1988
Annual Tax Amount $10,930
Tax Year 2016
Lot Size 0.320 Acres
Acres 0.32
Lot Dimensions .32
Property Description
This gorgeous home is located on an premium corner lot within the sought after Glen Eayre section of Marlton.Extensive landscaping and a perfectly manicured lawn w/ winding paver walkways & front porch plus new front door create an impressive approach.A side turned garage allows for ample parking for the vehicles. There is a large rear yard for you to enjoy and you'll spend many warm weather days relaxing or entertaining on the expansive(53x20)tiered Trex deck.There's even a 6 person spa for you to enjoy. Absolutely everything about this home reflects the meticulous care of the original owners who are sad to leave. A wide open & easy flowing floor plan, vaulted/beamed ceilings, lots of windows for a light and bright environment, neutral tile and hardwood flooring plus plush carpet t/o, gorgeous stone fireplace in the Family Room w/ new sliding glass door,a designer Kitchen w/ center/casual dining island,2nd prep island,natural cherry cabinets,granite countertops,baking station with pop up mixer, gas 5 burner cooktop with floating stainless vent hood,stainless dishwasher,Fr. door refrigerator & wall ovens that include a microwave & a warmer. Recessed and pendant lighting help to light up the room while a window seat bay window allows views of the rear yard. More formal entertaining will take place in the Living & Dining Rooms, while the cozy Family Room is just off the Kitchen and has new sliding door access to the deck area.A back hallway also offers egress to the deck and access to your Laundry with cabinet storage. A door from this area to the garage makes it easy to bring those groceries inside.The main level is completed by a large,well appointed Powder Room. The upper level is home to the sleeping areas with a generously sized Master suite with vaulted ceiling,dual closets,dressing area with sink/vanity plus an all new bath w/ skylight, vanity, new tub, marble floor and tub surround.This is a great retreat at the end of a busy day. The remaining bedrooms are generous in size,& the 4th BR has a 4' walk/in closet. The main bath is also all new with white cabinets,light tiled floor & surround,vessel sinks & a new tub/shower. Ample storage is found in the partially floored attic space. Notable features include: NEW ROOF & WINDOWS,sprinkler system, storage shed,2 separate heat & air zones,cable/wireless access,designer light fixtures t/o & more.Located in a highly rated school system, near shopping,restaurants & major highways for the commuter.
Location
State NJ
County Burlington
Area Evesham Twp (20313)
Zoning MD
Rooms
Other Rooms Living Room, Dining Room, Primary Bedroom, Bedroom 2, Bedroom 3, Kitchen, Family Room, Bedroom 1, Laundry, Attic
Interior
Interior Features Primary Bath(s), Kitchen - Island, Butlers Pantry, Ceiling Fan(s), Exposed Beams, Stall Shower, Breakfast Area
Hot Water Natural Gas
Heating Gas, Forced Air, Zoned, Energy Star Heating System, Programmable Thermostat
Cooling Central A/C, Energy Star Cooling System
Flooring Wood, Fully Carpeted, Tile/Brick, Marble
Fireplaces Number 1
Fireplaces Type Stone
Equipment Cooktop, Oven - Wall, Oven - Double, Oven - Self Cleaning, Dishwasher, Refrigerator, Disposal, Energy Efficient Appliances, Built-In Microwave
Fireplace Y
Window Features Bay/Bow
Appliance Cooktop, Oven - Wall, Oven - Double, Oven - Self Cleaning, Dishwasher, Refrigerator, Disposal, Energy Efficient Appliances, Built-In Microwave
Heat Source Natural Gas
Laundry Main Floor
Exterior
Exterior Feature Deck(s)
Parking Features Inside Access, Garage Door Opener
Garage Spaces 2.0
Utilities Available Cable TV
Water Access N
Accessibility None
Porch Deck(s)
Attached Garage 2
Total Parking Spaces 2
Garage Y
Building
Lot Description Corner, Cul-de-sac, Level, Front Yard, Rear Yard, SideYard(s)
Story 2
Sewer Public Sewer
Water Public
Architectural Style Contemporary, Traditional
Level or Stories 2
Additional Building Above Grade, Shed
Structure Type Cathedral Ceilings
New Construction N
Schools
Elementary Schools Jaggard
Middle Schools Marlton
School District Evesham Township
Others
Senior Community No
Tax ID 13-00033 07-00027
Ownership Fee Simple
Read Less

Bought with Mark J McKenna • Pat McKenna Realtors
GET MORE INFORMATION





