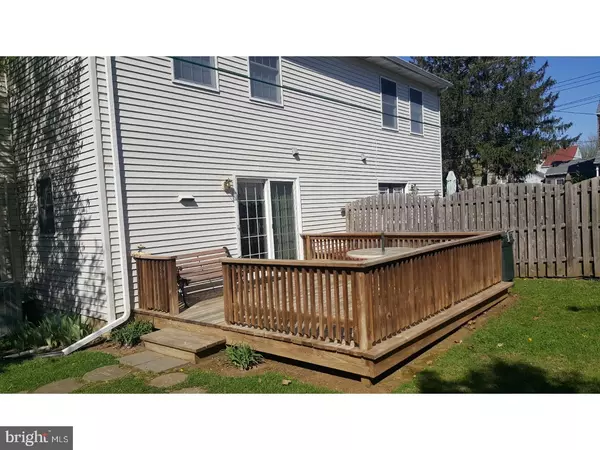For more information regarding the value of a property, please contact us for a free consultation.
505 OLIVER ST Bordentown, NJ 08505
Want to know what your home might be worth? Contact us for a FREE valuation!

Our team is ready to help you sell your home for the highest possible price ASAP
Key Details
Sold Price $260,000
Property Type Single Family Home
Sub Type Twin/Semi-Detached
Listing Status Sold
Purchase Type For Sale
Square Footage 1,680 sqft
Price per Sqft $154
Subdivision Bordentown Crosswick
MLS Listing ID 1000073856
Sold Date 06/30/17
Style Colonial
Bedrooms 2
Full Baths 1
Half Baths 1
HOA Y/N N
Abv Grd Liv Area 1,680
Originating Board TREND
Year Built 1987
Annual Tax Amount $8,461
Tax Year 2016
Lot Size 3,572 Sqft
Acres 0.08
Lot Dimensions 80 X 44
Property Description
Large semi-detached home is quiet section of desirable Bordentown City. First floor features an expansive living room and formal dining area. The eat-in kitchen has a center island, pantry,built-in appliances,and loads of cabinet space. Expansive deck off the kitchen is great for summer cook-outs and entertaining. Half bath completes first floor. Two large bedrooms and full bath highlight the second floor with pull-down storage leading to a floored attic. The completely finished basement adds versatile living space. Off street parking for two cars in the driveway adds to this unique property which is within walking distance to downtown Bordentown and it's many restaurants and shops. Commuting to Metropolitan areas is convenient with major highways and interstates nearby.
Location
State NJ
County Burlington
Area Bordentown City (20303)
Zoning RESID
Rooms
Other Rooms Living Room, Dining Room, Primary Bedroom, Kitchen, Family Room, Bedroom 1, Laundry, Attic
Basement Full, Drainage System, Fully Finished
Interior
Interior Features Kitchen - Island, Butlers Pantry, Ceiling Fan(s), Central Vacuum, Kitchen - Eat-In
Hot Water Natural Gas
Heating Heat Pump - Gas BackUp, Forced Air
Cooling Central A/C
Flooring Fully Carpeted, Vinyl
Equipment Built-In Range, Oven - Self Cleaning, Dishwasher, Refrigerator
Fireplace N
Appliance Built-In Range, Oven - Self Cleaning, Dishwasher, Refrigerator
Laundry Basement
Exterior
Exterior Feature Deck(s), Porch(es)
Fence Other
Utilities Available Cable TV
Water Access N
Roof Type Pitched,Shingle,Asbestos Shingle
Accessibility None
Porch Deck(s), Porch(es)
Garage N
Building
Lot Description Level, Open, Rear Yard
Story 2
Foundation Brick/Mortar
Sewer Public Sewer
Water Public
Architectural Style Colonial
Level or Stories 2
Additional Building Above Grade, Shed
New Construction N
Schools
Elementary Schools Clara Barton
High Schools Bordentown Regional
School District Bordentown Regional School District
Others
Senior Community No
Tax ID 03-00301-00001 02
Ownership Fee Simple
Acceptable Financing Conventional, VA, FHA 203(b)
Listing Terms Conventional, VA, FHA 203(b)
Financing Conventional,VA,FHA 203(b)
Read Less

Bought with Lynda M Schreiber • Corcoran Sawyer Smith
GET MORE INFORMATION





