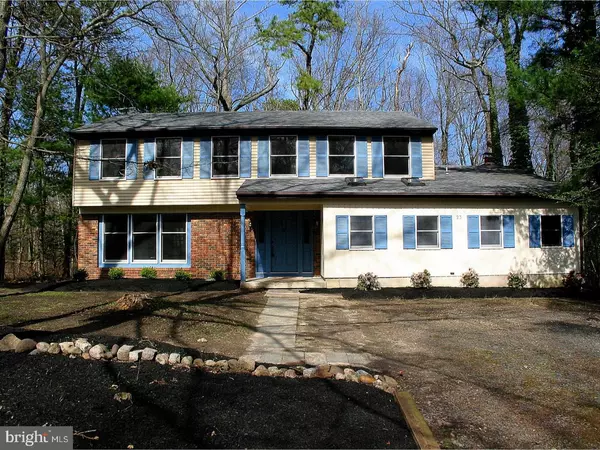For more information regarding the value of a property, please contact us for a free consultation.
23 DERBY CT Marlton, NJ 08053
Want to know what your home might be worth? Contact us for a FREE valuation!

Our team is ready to help you sell your home for the highest possible price ASAP
Key Details
Sold Price $335,000
Property Type Single Family Home
Sub Type Detached
Listing Status Sold
Purchase Type For Sale
Square Footage 2,732 sqft
Price per Sqft $122
Subdivision Kings Grant
MLS Listing ID 1000073136
Sold Date 06/09/17
Style Colonial
Bedrooms 4
Full Baths 2
Half Baths 1
HOA Fees $26/ann
HOA Y/N Y
Abv Grd Liv Area 2,732
Originating Board TREND
Year Built 1981
Annual Tax Amount $8,451
Tax Year 2016
Lot Size 0.300 Acres
Acres 0.3
Lot Dimensions 50X145X170X145
Property Description
Beautifully remodeled 2-story Colonial at the end of a quiet wooded cul-de-sac. 2700 sq. ft of Living Space overlooking scenic woods for privacy. Sprawling Kitchen with brand NEW Cabinetry, Granite Countertops, Tiled Backsplash and Stainless Steel Appliance package. The oversized Breakfast Area has a large Bay window with a panoramic view of the wooded backyard. All 3 Bathrooms are completely renovated. NEW Hardwood floors in the Foyer, Living Room, Dining Room and Kitchen. NEW carpeting throughout. The huge multi-purpose Bonus Room with Skylights and built-in bookcases can be used for a Gameroom, Office, or even a 1st floor Bedroom. The Family Room has a brick fireplace. Four large Bedrooms upstairs. The spacious Master Bedroom Suite has a Dressing Area and walk-in closet. NEW Crown Moldings & Chair Rail have been added. LED Recess lighting in multiple rooms including the Kitchen, Dining Room, Family Room, Bonus Room and two of the Bedrooms. New interior 6-panel doors. All NEW Light Fixtures and more. There is also a storage room on the right side of the house with access from the exterior. *** KEEP IN MIND that Seller may be willing to discuss additional modifications if you wish to inquire***
Location
State NJ
County Burlington
Area Evesham Twp (20313)
Zoning RD-1
Rooms
Other Rooms Living Room, Dining Room, Primary Bedroom, Bedroom 2, Bedroom 3, Kitchen, Family Room, Bedroom 1, Laundry, Other
Interior
Interior Features Skylight(s), Kitchen - Eat-In
Hot Water Electric
Heating Heat Pump - Electric BackUp, Forced Air
Cooling Central A/C
Flooring Wood, Fully Carpeted, Tile/Brick
Fireplaces Number 1
Fireplaces Type Brick
Equipment Built-In Range, Dishwasher, Refrigerator
Fireplace Y
Appliance Built-In Range, Dishwasher, Refrigerator
Laundry Main Floor
Exterior
Exterior Feature Patio(s)
Amenities Available Swimming Pool, Tennis Courts, Club House, Tot Lots/Playground
Water Access N
Accessibility None
Porch Patio(s)
Garage N
Building
Lot Description Cul-de-sac, Trees/Wooded
Story 2
Sewer Public Sewer
Water Public
Architectural Style Colonial
Level or Stories 2
Additional Building Above Grade
New Construction N
Schools
Elementary Schools Rice
Middle Schools Marlton
School District Evesham Township
Others
HOA Fee Include Pool(s),Common Area Maintenance,Management
Senior Community No
Tax ID 13-00051 01-00023
Ownership Fee Simple
Read Less

Bought with Lisa McLean • Weichert Realtors-Medford
GET MORE INFORMATION





