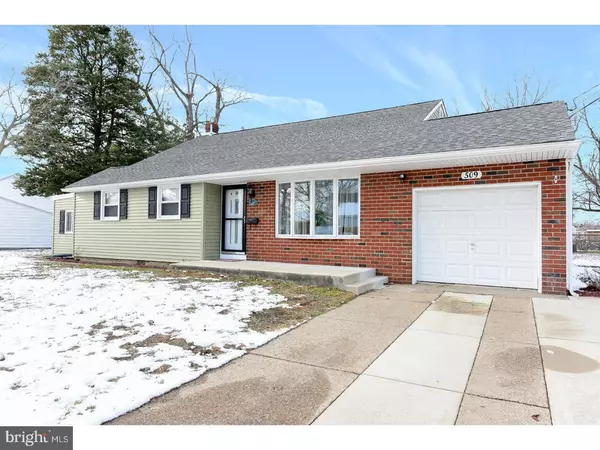For more information regarding the value of a property, please contact us for a free consultation.
509 MORAVIAN AVE Riverside, NJ 08075
Want to know what your home might be worth? Contact us for a FREE valuation!

Our team is ready to help you sell your home for the highest possible price ASAP
Key Details
Sold Price $210,000
Property Type Single Family Home
Sub Type Detached
Listing Status Sold
Purchase Type For Sale
Square Footage 1,516 sqft
Price per Sqft $138
Subdivision None Available
MLS Listing ID 1000069002
Sold Date 03/30/17
Style Traditional,Split Level
Bedrooms 3
Full Baths 1
Half Baths 1
HOA Y/N N
Abv Grd Liv Area 1,516
Originating Board TREND
Year Built 1958
Annual Tax Amount $6,826
Tax Year 2016
Lot Size 10,890 Sqft
Acres 0.25
Lot Dimensions 90X119
Property Description
Well maintained, updated multi-level home located on a large lot with fenced yard, patio, storage shed and above ground pool for warm weather fun. The home is move-in ready and a place you'll be proud to call your own. The newer roof and siding, plus a new tankless hot water heater provide peace of mind for home ownership. A great floor plan, enhanced by newer hardwood flooring, features a formal Living Room, a Dining Room plus a modern galley style Kitchen with loads of countertop workspace, plenty of cabinet storage, and newer appliances. An all season room has been added and provides the perfect retreat for relaxation or for use when entertaining in your back yard oasis. The lower level is where you'll find the Family Room, Powder Room and Laundry area. The three bedrooms are located on the upper level and share an updated bathroom. There's a one car garage, a great neighborhood to enjoy, and a location that's convenient to major highways.
Location
State NJ
County Burlington
Area Delran Twp (20310)
Zoning RE
Rooms
Other Rooms Living Room, Dining Room, Primary Bedroom, Bedroom 2, Kitchen, Family Room, Bedroom 1, Laundry, Other
Interior
Interior Features Ceiling Fan(s)
Hot Water Natural Gas
Heating Gas, Forced Air
Cooling Central A/C
Flooring Wood, Fully Carpeted, Vinyl, Tile/Brick
Equipment Built-In Range
Fireplace N
Appliance Built-In Range
Heat Source Natural Gas
Laundry Lower Floor
Exterior
Exterior Feature Patio(s)
Parking Features Inside Access
Garage Spaces 1.0
Fence Other
Pool Above Ground
Utilities Available Cable TV
Water Access N
Accessibility None
Porch Patio(s)
Attached Garage 1
Total Parking Spaces 1
Garage Y
Building
Lot Description Front Yard, Rear Yard, SideYard(s)
Story Other
Sewer Public Sewer
Water Public
Architectural Style Traditional, Split Level
Level or Stories Other
Additional Building Above Grade, Shed
Structure Type Cathedral Ceilings
New Construction N
Schools
Elementary Schools Millbridge
Middle Schools Delran
High Schools Delran
School District Delran Township Public Schools
Others
Senior Community No
Tax ID 10-00053-00005
Ownership Fee Simple
Read Less

Bought with Robert F Fargo • BHHS Fox & Roach-Cherry Hill
GET MORE INFORMATION





