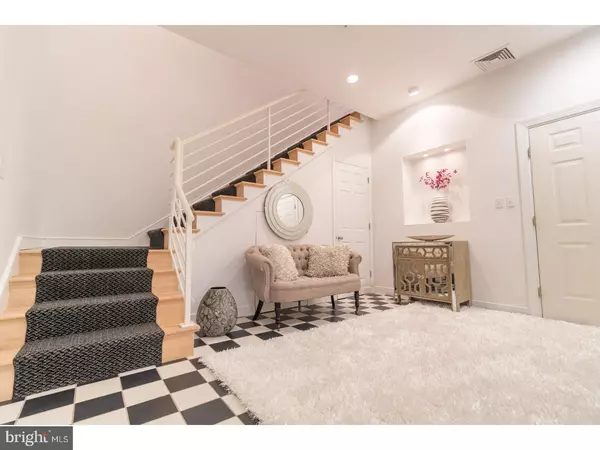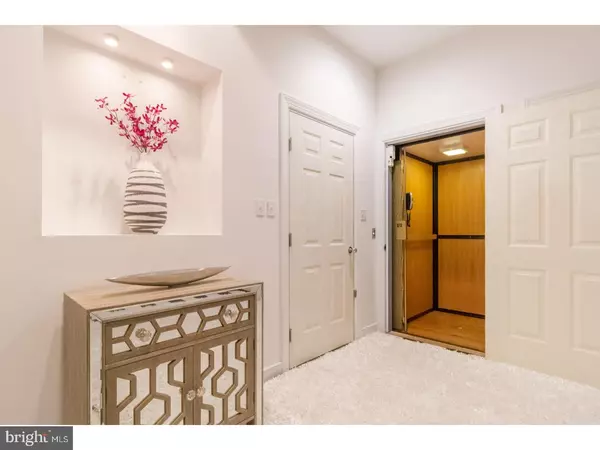For more information regarding the value of a property, please contact us for a free consultation.
58 MILLSTONE LN Rockland, DE 19732
Want to know what your home might be worth? Contact us for a FREE valuation!

Our team is ready to help you sell your home for the highest possible price ASAP
Key Details
Sold Price $377,000
Property Type Townhouse
Sub Type Interior Row/Townhouse
Listing Status Sold
Purchase Type For Sale
Subdivision Rockland Mills
MLS Listing ID 1000067444
Sold Date 09/15/17
Style Traditional
Bedrooms 2
Full Baths 2
Half Baths 1
HOA Fees $795/mo
HOA Y/N N
Originating Board TREND
Year Built 1991
Annual Tax Amount $7,125
Tax Year 2016
Lot Dimensions 0X0
Property Description
This light filled ELEVATOR unit is located at the top of Rockland Mills with soaring views of the Greenville countryside and easy access to miles of hiking and walking trails near Brandywine Creek State Park. Care free condo living with all included in the monthly fee -- exterior building maintenance, water, sewer, deck maintenance, etc. Nothing to do but move in and enjoy this premium location and gated, secure community along the banks of the Brandywine. This unit boasts an ELEVATOR and has an upside down floor plan to maximize the views; the main living area is on the top floor. The open concept living, dining and office areas are surrounded by windows and have magnificent views and natural light. Off of the living room, there is a wonderful balcony area with gorgeous views. The chef's kitchen has an eat in area plus a large island with gas cook top, a huge pantry area, and a private deck area. The main level (second level) has the master bedroom suite in the back of the unit with a very private deck just for your enjoyment. The master suite is complete with an oversized walk in closet and a huge bathroom with a whirlpool tub, custom tiled shower and custom tiled vanity. The second bedroom is generously sized and has lovely built ins. The second full bath has another custom tiled shower which also has a STEAM SHOWER feature. The laundry room is located on the bedroom level. The lower level or ground floor boasts a lovely room which can be used as a family room with extra closets and garage and elevator access. Light, bright, and beautiful with all inclusive, secure and care free living. Make your appointment today!
Location
State DE
County New Castle
Area Brandywine (30901)
Zoning NCPUD
Rooms
Other Rooms Living Room, Dining Room, Primary Bedroom, Kitchen, Family Room, Bedroom 1, Laundry
Basement Full, Fully Finished
Interior
Interior Features Primary Bath(s), Kitchen - Island, Butlers Pantry, Skylight(s), Elevator, Stall Shower, Kitchen - Eat-In
Hot Water Electric
Heating Heat Pump - Electric BackUp, Forced Air
Cooling Central A/C
Flooring Wood, Tile/Brick
Fireplaces Number 1
Fireplaces Type Marble
Equipment Cooktop, Oven - Wall, Oven - Double, Dishwasher, Refrigerator, Energy Efficient Appliances
Fireplace Y
Appliance Cooktop, Oven - Wall, Oven - Double, Dishwasher, Refrigerator, Energy Efficient Appliances
Laundry Main Floor
Exterior
Exterior Feature Deck(s), Balcony
Parking Features Inside Access, Garage Door Opener
Garage Spaces 2.0
Utilities Available Cable TV
Water Access N
Roof Type Pitched,Slate
Accessibility Mobility Improvements
Porch Deck(s), Balcony
Attached Garage 2
Total Parking Spaces 2
Garage Y
Building
Story 3+
Sewer Public Sewer
Water Public
Architectural Style Traditional
Level or Stories 3+
Structure Type Cathedral Ceilings,9'+ Ceilings
New Construction N
Schools
School District Brandywine
Others
HOA Fee Include Common Area Maintenance,Ext Bldg Maint,Lawn Maintenance,Snow Removal,Trash,Water,Sewer,Alarm System
Senior Community No
Tax ID 06-087.00-016.C.0058
Ownership Condominium
Security Features Security System
Read Less

Bought with Stephen J Mottola • Long & Foster Real Estate, Inc.
GET MORE INFORMATION





