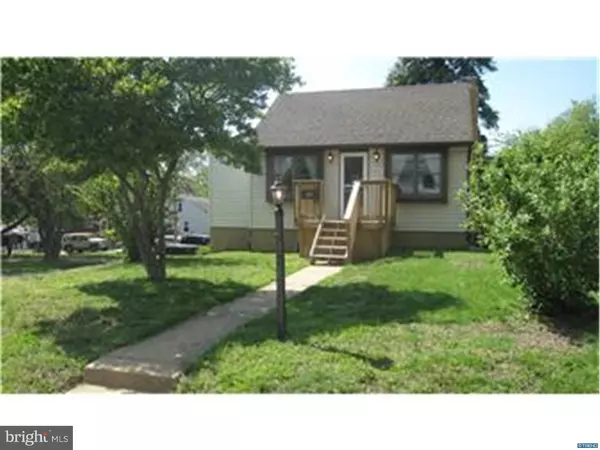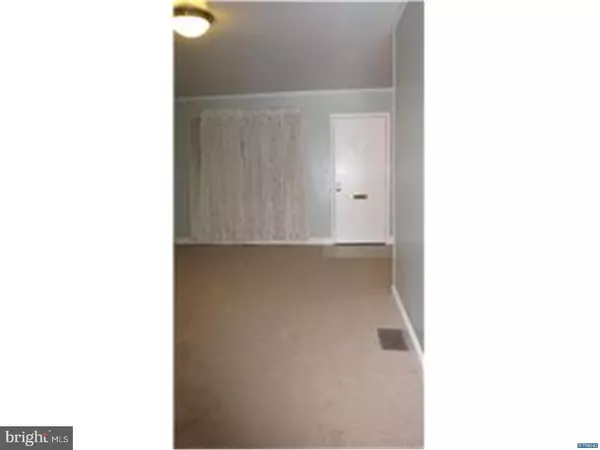For more information regarding the value of a property, please contact us for a free consultation.
913 CENTRAL AVE New Castle, DE 19720
Want to know what your home might be worth? Contact us for a FREE valuation!

Our team is ready to help you sell your home for the highest possible price ASAP
Key Details
Sold Price $94,500
Property Type Single Family Home
Sub Type Detached
Listing Status Sold
Purchase Type For Sale
Square Footage 800 sqft
Price per Sqft $118
Subdivision Holloway Terrace
MLS Listing ID 1000067334
Sold Date 09/15/17
Style Ranch/Rambler
Bedrooms 2
Full Baths 1
HOA Y/N N
Abv Grd Liv Area 800
Originating Board TREND
Year Built 1936
Annual Tax Amount $580
Tax Year 2016
Lot Size 3,920 Sqft
Acres 0.09
Lot Dimensions 40 X 100
Property Description
MOTIVATED SELLERS who will be relocating to New York. WELCOME HOME to this charming, renovated, one-story, solid-built home on a large corner lot located one block from a County Park and two blocks from the Holloway Terrace Fire Company. Enjoy your updated kitchen with solid oak cabinets, tiled flooring and garden window. Refrigerator is 2 months old. Laundry area is conveniently located off the kitchen with 2 month old washer and dryer. New front door July 2017. Carpet installed June 2014. Side deck built in Oct. 2012. Walkout basement with newer exterior door. Abundance of sturdy wood shelving in basement for extra storage. Storage shed on the property perfect for storing canoe/kayak or garden equipment. ONE FLOOR LIVING, maintenance free vinyl siding. Home is move-in condition. COME SEE this home for yourself. GREAT investment property. MAKE AN OFFER. Coming soon in September 2017 is the 40,000 square foot Library and Innovation Center on Route 9 within walking distance to this home. The $21 million Library and Innovation Center will feature a sensory room, community-gathering spaces for both younger and older patrons, with a caf and farmers' market. Another good reason to purchase this home!!!!.
Location
State DE
County New Castle
Area New Castle/Red Lion/Del.City (30904)
Zoning RES
Rooms
Other Rooms Living Room, Dining Room, Primary Bedroom, Kitchen, Bedroom 1, Laundry, Attic
Basement Full, Unfinished
Interior
Interior Features Kitchen - Eat-In
Hot Water Natural Gas
Heating Gas, Forced Air
Cooling Central A/C
Flooring Fully Carpeted, Tile/Brick
Equipment Built-In Range, Oven - Self Cleaning, Dishwasher, Disposal
Fireplace N
Appliance Built-In Range, Oven - Self Cleaning, Dishwasher, Disposal
Heat Source Natural Gas
Laundry Main Floor
Exterior
Exterior Feature Deck(s), Porch(es)
Garage Spaces 3.0
Utilities Available Cable TV
Water Access N
Roof Type Pitched,Shingle
Accessibility None
Porch Deck(s), Porch(es)
Total Parking Spaces 3
Garage N
Building
Lot Description Level, Front Yard, Rear Yard
Story 1
Foundation Brick/Mortar
Sewer Public Sewer
Water Public
Architectural Style Ranch/Rambler
Level or Stories 1
Additional Building Above Grade
New Construction N
Schools
High Schools William Penn
School District Colonial
Others
Senior Community No
Tax ID 10-010.40-227
Ownership Fee Simple
Acceptable Financing Conventional, VA, FHA 203(b)
Listing Terms Conventional, VA, FHA 203(b)
Financing Conventional,VA,FHA 203(b)
Read Less

Bought with Clayton Mackinnon • Empower Real Estate, LLC
GET MORE INFORMATION





