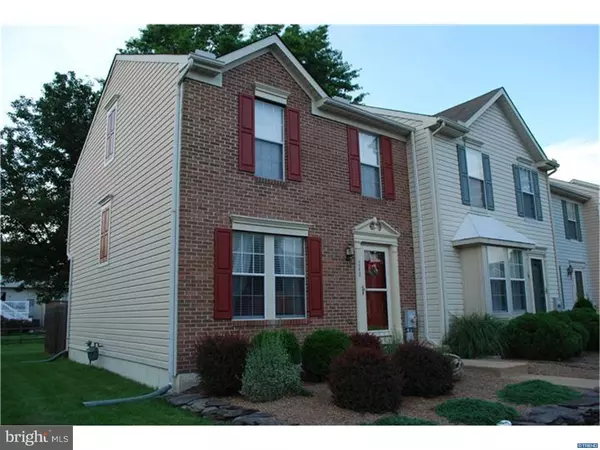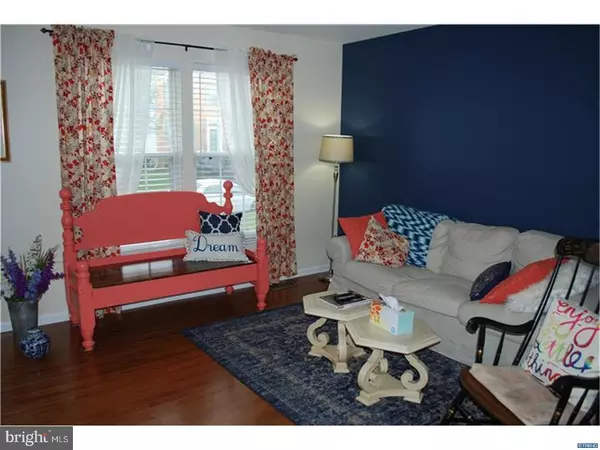For more information regarding the value of a property, please contact us for a free consultation.
240 JASMINE LN Newark, DE 19702
Want to know what your home might be worth? Contact us for a FREE valuation!

Our team is ready to help you sell your home for the highest possible price ASAP
Key Details
Sold Price $190,000
Property Type Townhouse
Sub Type End of Row/Townhouse
Listing Status Sold
Purchase Type For Sale
Square Footage 1,450 sqft
Price per Sqft $131
Subdivision Perch Creek
MLS Listing ID 1000066990
Sold Date 08/31/17
Style Other
Bedrooms 2
Full Baths 1
Half Baths 2
HOA Fees $25/ann
HOA Y/N Y
Abv Grd Liv Area 1,150
Originating Board TREND
Year Built 1994
Annual Tax Amount $1,527
Tax Year 2016
Lot Size 3,920 Sqft
Acres 0.09
Lot Dimensions 35 X 115
Property Description
Absolutely meticulous brick front, end unit town home in Perch Creek. Located in Newark, between Glasgow and the Maryland line, Perch Creek offers a well maintained look with mature landscaping. This home is move in ready! The main floor offers red oak hardwood flooring throughout, a living room, powder room and a spacious kitchen with center island, eat-in area, pantry, newer lighting, refrigerator, dishwasher and stove. The slider leads to the recently stained rear deck and backyard which offers a shed, a nice shade tree and is in close walking distance to the playground and community open space. The 2nd floor offers 2 spacious bedrooms, the owner's bedroom offers a walk-in closet, and a recently updated full bathroom. The basement is partially finished(1996) and may accommodate space for a family room, exercise room, or play room and also features a powder room, and laundry room. New water heater was recently installed, carpet has been replaced in the basement and on the 2nd floor, and home was freshly painted. This is a must see!
Location
State DE
County New Castle
Area Newark/Glasgow (30905)
Zoning NCTH
Direction South
Rooms
Other Rooms Living Room, Primary Bedroom, Kitchen, Family Room, Bedroom 1, Other, Attic
Basement Full
Interior
Interior Features Kitchen - Island, Butlers Pantry, Ceiling Fan(s), Kitchen - Eat-In
Hot Water Natural Gas
Heating Gas, Forced Air
Cooling Central A/C
Flooring Wood, Fully Carpeted, Vinyl
Equipment Oven - Self Cleaning, Dishwasher, Disposal
Fireplace N
Appliance Oven - Self Cleaning, Dishwasher, Disposal
Heat Source Natural Gas
Laundry Basement
Exterior
Exterior Feature Deck(s)
Garage Spaces 2.0
Utilities Available Cable TV
Amenities Available Tot Lots/Playground
Water Access N
Roof Type Pitched,Shingle
Accessibility None
Porch Deck(s)
Total Parking Spaces 2
Garage N
Building
Lot Description Level, Front Yard, Rear Yard, SideYard(s)
Story 2
Foundation Concrete Perimeter
Sewer Public Sewer
Water Public
Architectural Style Other
Level or Stories 2
Additional Building Above Grade, Below Grade
New Construction N
Schools
Elementary Schools Brader
Middle Schools Gauger-Cobbs
High Schools Glasgow
School District Christina
Others
HOA Fee Include Common Area Maintenance,Snow Removal
Senior Community No
Tax ID 1102630072
Ownership Fee Simple
Acceptable Financing Conventional, VA, FHA 203(b)
Listing Terms Conventional, VA, FHA 203(b)
Financing Conventional,VA,FHA 203(b)
Read Less

Bought with Linda A Moffett • Patterson-Schwartz-Hockessin
GET MORE INFORMATION





